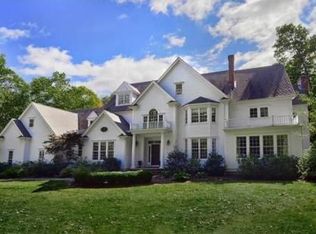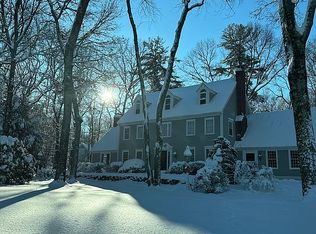Be the 2nd owner of this bucolic country estate sited on a level 1.24 acre lot in coveted Forestside Estates. Once you enter the impressive 2 story foyer, it is apparent every detail was carefully and mindfully thought-out with quality in the forefront of each decision. Enjoy holidays in the over sized dining room, morning coffee in the fireside breakfast nook, evenings watching the sunset from the 3 season porch, family talks in the library and movies in the family room overlooking the back yard. Truly one of a kind, elegant, spacious, warm, inviting family-centric home with so many recent updates including bathrooms, kitchen appliances, carpet, hardwoods, roof, HVAC, paint and so much more. 2nd floor office could be converted into a bathroom if another en-suite bedroom is desired. 3rd floor is finished, perfect for home office, play room or guests. Basement is also finished with a bar area and a full bathroom. Easy access to Route 495, MassPike, commuter rail. Showings begin 3/7 @ OH
This property is off market, which means it's not currently listed for sale or rent on Zillow. This may be different from what's available on other websites or public sources.

