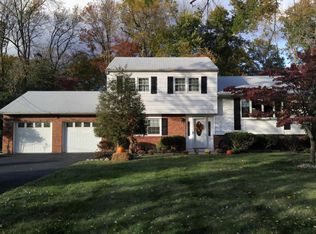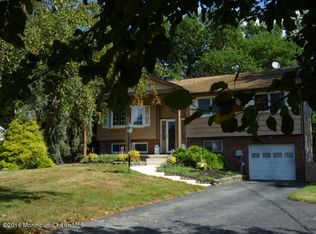OUTSTANDING! Well Maintained Spacious MOTHER/DAUGHTER! Wood Floors on Main Level* Bay Window* Sliders off Dining Rm to Multi Tiered Deck* Newer Kitchen & Baths* Beautifully Landscaped Backyard Oasis with Paver Patio & Pool* Young Roof, AC & H20 Heater* Sprinkler System* Expansive Paver Driveway* Lower Level Features Bedroom, Family Room, Kitchen, Full Bathroom ( Handicap Access) Laundry, Sliders to Back Patio & Entrance to Garage.* Fully Fenced Yard. Enjoy the nearby Jersey Shore, Excellent Shopping & Manalapan's Top Rated Schools.
This property is off market, which means it's not currently listed for sale or rent on Zillow. This may be different from what's available on other websites or public sources.

