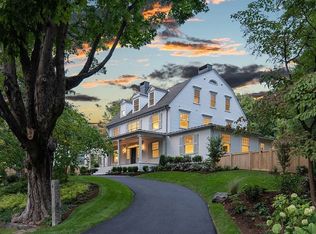Pushing the envelope of residential aesthetic, while meticulously built, this home emphasizes an open floor plan and integration of indoor and outdoor spaces based around the vision of an organic modern home. The floor plan showcases a contemporary lifestyle through expansive windows, clean lines, and premium materials. Structural landscaping techniques create ample leisure space along with privacy just blocks from town center.
This property is off market, which means it's not currently listed for sale or rent on Zillow. This may be different from what's available on other websites or public sources.
