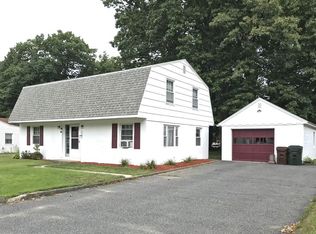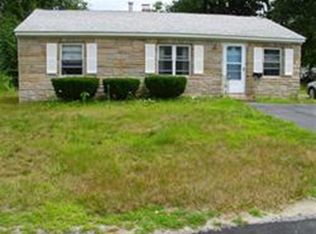This charming house is in a nice quiet neighborhood. It is conveniently located close to major highways and local shopping. The entire house was upgraded with new flooring and the bathroom was completely remodeled in 2011. The spacious kitchen is open to the living room. There is a beautiful room off of the master bedroom that has plenty of natural light. Full attic with access through the utility closet. Plenty of storage throughout! The seller will leave the stackable washer and dryer that are tucked away in a closet off the master. Motivated seller, quick close possible!
This property is off market, which means it's not currently listed for sale or rent on Zillow. This may be different from what's available on other websites or public sources.

