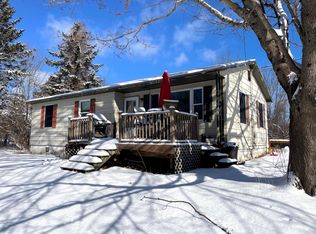Sold for $310,000
$310,000
28 Edgecomb Rd, Belfast, ME 04915
4beds
1,500sqft
SingleFamily
Built in 1973
1.38 Acres Lot
$-- Zestimate®
$207/sqft
$2,324 Estimated rent
Home value
Not available
Estimated sales range
Not available
$2,324/mo
Zestimate® history
Loading...
Owner options
Explore your selling options
What's special
Efficient spilt level home with finished living room, office and 3/4 bath on the first level. An open living room and dining room with a wood stove and oak floors and a kitchen with custom maple cabinets, slate floor, granite countertops and new appliances on the second level. A full bath and three bedrooms with luxury vinyl plank throughout the third floor. The house and garage both had a new roof installed in 2015 and new double pane vinyl windows and new interior and exterior doors throughout the entire home.
Facts & features
Interior
Bedrooms & bathrooms
- Bedrooms: 4
- Bathrooms: 2
- Full bathrooms: 1
- 3/4 bathrooms: 1
Heating
- Baseboard, Oil, Wood / Pellet
Appliances
- Included: Dishwasher, Dryer, Range / Oven, Refrigerator, Washer
Features
- Flooring: Tile, Hardwood, Linoleum / Vinyl
- Basement: Finished
- Has fireplace: No
Interior area
- Total interior livable area: 1,500 sqft
Property
Parking
- Total spaces: 3
- Parking features: Garage - Detached
Features
- Exterior features: Wood
Lot
- Size: 1.38 Acres
Details
- Parcel number: BELFM005L071
Construction
Type & style
- Home type: SingleFamily
Materials
- concrete
- Roof: Asphalt
Condition
- Year built: 1973
Community & neighborhood
Location
- Region: Belfast
Price history
| Date | Event | Price |
|---|---|---|
| 6/6/2024 | Sold | $310,000$207/sqft |
Source: Public Record Report a problem | ||
Public tax history
| Year | Property taxes | Tax assessment |
|---|---|---|
| 2024 | $4,577 +26.4% | $297,200 +64.9% |
| 2023 | $3,622 -2.2% | $180,200 +4.1% |
| 2022 | $3,704 -2.7% | $173,100 |
Find assessor info on the county website
Neighborhood: 04915
Nearby schools
GreatSchools rating
- 7/10Captain Albert W. Stevens SchoolGrades: PK-5Distance: 1.3 mi
- 4/10Troy A Howard Middle SchoolGrades: 6-8Distance: 0.6 mi
- 6/10Belfast Area High SchoolGrades: 9-12Distance: 1.4 mi
Get pre-qualified for a loan
At Zillow Home Loans, we can pre-qualify you in as little as 5 minutes with no impact to your credit score.An equal housing lender. NMLS #10287.
