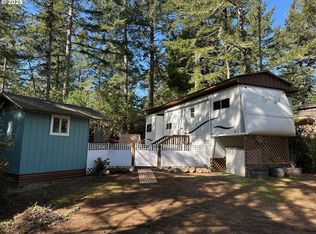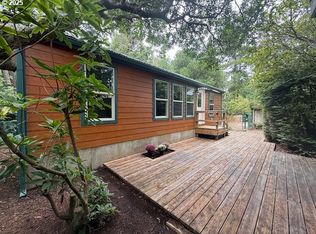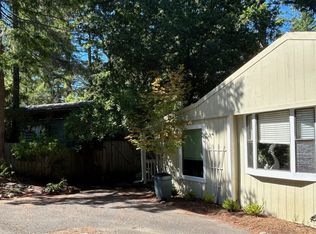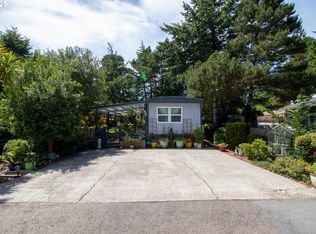28 Easy St, Florence, OR 97439
What's special
- 207 days |
- 1,331 |
- 72 |
Zillow last checked: 8 hours ago
Listing updated: February 22, 2026 at 04:12pm
Stacie Rudolfs 541-297-2169,
Keller Williams Southern Oregon Coastal Real Estate Group
Facts & features
Interior
Bedrooms & bathrooms
- Bedrooms: 2
- Bathrooms: 1
- Full bathrooms: 1
- Main level bathrooms: 1
Rooms
- Room types: Storage, Workshop, Bedroom 2, Dining Room, Family Room, Kitchen, Living Room, Primary Bedroom
Primary bedroom
- Features: Builtin Features
- Level: Main
Kitchen
- Features: Builtin Range, Microwave, Free Standing Refrigerator, Vaulted Ceiling
- Level: Main
Living room
- Features: Ceiling Fan, Loft, Wallto Wall Carpet
- Level: Main
Heating
- Forced Air
Appliances
- Included: Built-In Range, Free-Standing Range, Free-Standing Refrigerator, Microwave, Electric Water Heater
- Laundry: Common Area
Features
- Ceiling Fan(s), High Ceilings, Vaulted Ceiling(s), Loft, Built-in Features, Kitchen Island
- Flooring: Wall to Wall Carpet
- Doors: Sliding Doors
- Basement: Crawl Space
Interior area
- Total structure area: 480
- Total interior livable area: 480 sqft
Property
Parking
- Parking features: Driveway, Parking Pad, RV Access/Parking, RV Boat Storage, Carport, Detached
- Has carport: Yes
- Has uncovered spaces: Yes
Features
- Stories: 1
- Patio & porch: Covered Patio, Deck
- Has view: Yes
- View description: Trees/Woods
Lot
- Size: 4,791.6 Square Feet
- Features: Corner Lot, Level, SqFt 3000 to 4999
Details
- Additional structures: Outbuilding, RVBoatStorage, ToolShed
- Parcel number: 4275515
Construction
Type & style
- Home type: MobileManufactured
- Property subtype: Residential, Manufactured Home
Materials
- Vinyl Siding
- Foundation: Concrete Perimeter, Skirting
- Roof: Composition
Condition
- Approximately
- New construction: No
- Year built: 2005
Utilities & green energy
- Sewer: Public Sewer
- Water: Public
Community & HOA
HOA
- Has HOA: Yes
- Amenities included: Gated, Laundry, Road Maintenance, Sauna, Sewer, Trash, Water
- HOA fee: $235 monthly
Location
- Region: Florence
Financial & listing details
- Price per square foot: $312/sqft
- Tax assessed value: $41,041
- Annual tax amount: $527
- Date on market: 7/31/2025
- Listing terms: Conventional
- Body type: Single Wide

Stacie Rudolfs
(541) 297-2169
By pressing Contact Agent, you agree that the real estate professional identified above may call/text you about your search, which may involve use of automated means and pre-recorded/artificial voices. You don't need to consent as a condition of buying any property, goods, or services. Message/data rates may apply. You also agree to our Terms of Use. Zillow does not endorse any real estate professionals. We may share information about your recent and future site activity with your agent to help them understand what you're looking for in a home.
Estimated market value
Not available
Estimated sales range
Not available
Not available
Price history
Price history
| Date | Event | Price |
|---|---|---|
| 2/2/2026 | Listed for sale | $149,900$312/sqft |
Source: | ||
| 1/21/2026 | Pending sale | $149,900$312/sqft |
Source: | ||
| 1/5/2026 | Listed for sale | $149,900-11.8%$312/sqft |
Source: | ||
| 12/9/2025 | Listing removed | $170,000$354/sqft |
Source: | ||
| 11/10/2025 | Price change | $170,000-8.6%$354/sqft |
Source: | ||
| 9/8/2025 | Price change | $186,000-13.5%$388/sqft |
Source: | ||
| 8/16/2025 | Price change | $215,000-4.4%$448/sqft |
Source: | ||
| 7/31/2025 | Listed for sale | $225,000$469/sqft |
Source: | ||
| 7/16/2025 | Listing removed | $225,000$469/sqft |
Source: | ||
| 6/27/2025 | Price change | $225,000-2.2%$469/sqft |
Source: | ||
| 4/22/2025 | Price change | $230,000-4.2%$479/sqft |
Source: | ||
| 4/11/2025 | Listed for sale | $240,000+823.1%$500/sqft |
Source: | ||
| 12/19/2002 | Sold | $26,000+10.6%$54/sqft |
Source: Agent Provided Report a problem | ||
| 9/18/2001 | Sold | $23,500$49/sqft |
Source: Agent Provided Report a problem | ||
Public tax history
Public tax history
| Year | Property taxes | Tax assessment |
|---|---|---|
| 2018 | $374 | $25,945 |
| 2017 | $374 +6.7% | $25,945 +3% |
| 2016 | $350 | $25,189 +3% |
| 2015 | $350 +2.2% | $24,455 +3% |
| 2014 | $343 | $23,743 |
Find assessor info on the county website
BuyAbility℠ payment
Climate risks
Neighborhood: 97439
Nearby schools
GreatSchools rating
- 6/10Siuslaw Elementary SchoolGrades: K-5Distance: 0.4 mi
- 7/10Siuslaw Middle SchoolGrades: 6-8Distance: 0.4 mi
- 2/10Siuslaw High SchoolGrades: 9-12Distance: 0.4 mi
Schools provided by the listing agent
- Elementary: Siuslaw
- Middle: Siuslaw
- High: Siuslaw
Source: RMLS (OR). This data may not be complete. We recommend contacting the local school district to confirm school assignments for this home.




