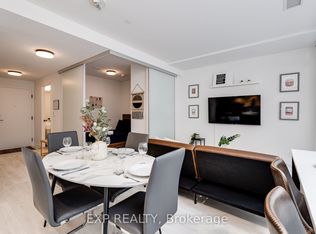Prime Location Brand New Luxury 3+1 Condo Townhome! Experience the perfect blend of space, style, and convenience in this beautifully upgraded townhome with its own private front yard entrance-no elevator waits, just direct street-level access. 3 Bedrooms + 1 Large Den. The spacious den makes it ideal as a 4th bedroom, home office, or flex space. 2.5 Bathrooms. Private Terrace with Built-In BBQ Gas Line (gas included in condo fees)1 Parking Spot + 1 Storage Locker. Soaring 10 Floor-to-Ceiling Windows Modern Kitchen with Built-In Appliances; high end quartz countertop and backsplash and a large kitchen island. Luxury Finishes Throughout Primary Suite with Ensuite Bath & Walk-In Closet Move-in ready. Immediate occupancy available! Enjoy condo living with the comfort of a home, plus 24-hour concierge and world-class amenities exclusive to the building. Unbeatable location: Steps to King streetcar, parks, shopping, restaurants, Distillery District, St. Lawrence Market, Cork town Common, and the upcoming Cork town Station. Don't miss this rare opportunity a must see!
Townhouse for rent
C$4,100/mo
28 Eastern Ave #112, Toronto, ON M5A 0Y2
4beds
Price may not include required fees and charges.
Townhouse
Available now
-- Pets
Air conditioner, central air
In unit laundry
1 Parking space parking
Natural gas, forced air
What's special
Private front yard entranceSpacious denHigh end quartz countertop
- 1 day
- on Zillow |
- -- |
- -- |
Travel times
Start saving for your dream home
Consider a first-time homebuyer savings account designed to grow your down payment with up to a 6% match & 4.15% APY.
Facts & features
Interior
Bedrooms & bathrooms
- Bedrooms: 4
- Bathrooms: 3
- Full bathrooms: 3
Heating
- Natural Gas, Forced Air
Cooling
- Air Conditioner, Central Air
Appliances
- Included: Dryer, Oven, Range, Washer
- Laundry: In Unit, In-Suite Laundry
Features
- Elevator, View, Walk In Closet, Water Meter
Property
Parking
- Total spaces: 1
- Details: Contact manager
Features
- Stories: 2
- Exterior features: Arts Centre, BBQs Allowed, Balcony, Bicycle storage, Bike Storage, Building Insurance included in rent, Building Maintenance included in rent, Carbon Monoxide Detector(s), Common Elements included in rent, Concierge, Concierge/Security, Elevator, Exercise Room, Exterior Maintenance included in rent, Fenced Yard, Gas included in rent, Heating system: Forced Air, Heating: Gas, Hospital, In-Suite Laundry, Lake Access, Lot Features: Arts Centre, Fenced Yard, Hospital, Lake Access, Park, School, Park, Parking included in rent, School, TSCC, Terrace Balcony, Underground, Visitor Parking, Walk In Closet, Water Meter
- Has view: Yes
- View description: City View
Construction
Type & style
- Home type: Townhouse
- Property subtype: Townhouse
Utilities & green energy
- Utilities for property: Gas
Community & HOA
Location
- Region: Toronto
Financial & listing details
- Lease term: Contact For Details
Price history
Price history is unavailable.
Neighborhood: Moss Park
There are 13 available units in this apartment building
![[object Object]](https://photos.zillowstatic.com/fp/758ec3a8e42b93378314bcf5bba93477-p_i.jpg)
