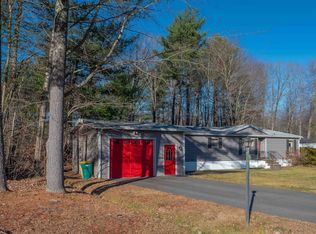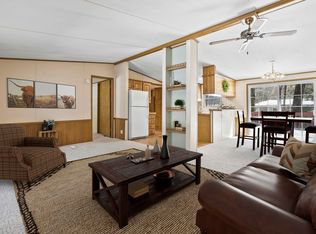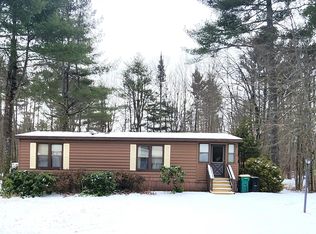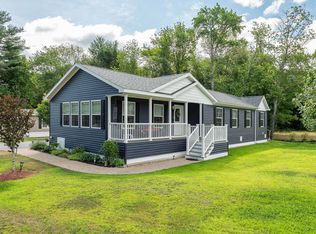Closed
Listed by:
John Fennessey,
Bean Group / Portsmouth Cell:207-604-9017
Bought with: Century 21 NE Group
$140,000
28 Eagle Drive, Rochester, NH 03867
2beds
1,072sqft
Manufactured Home
Built in 1987
-- sqft lot
$180,600 Zestimate®
$131/sqft
$2,207 Estimated rent
Home value
$180,600
$164,000 - $197,000
$2,207/mo
Zestimate® history
Loading...
Owner options
Explore your selling options
What's special
Welcome to Tara Estates, a premier 55+ park. The homes location has the feel of a neighborhood subdivision. Level grass yard on all four sides and views of open space. This 5 room home has been well maintained. An open concept Kitchen and living room area is highlighted with cathedral ceiling and skylights. Lots of kitchen cabinets. The primary bedroom has a walk in closet and bath. A spare room allows for a flexible floorplan to suit hobbies, office/den or reading room. You will be pleasantly surprised with an oversized attached 20x22 garage which offers lots of space for extra storage and connects to the home through a mudroom added in 2012. A brand new Deck off the Kitchen built in 2022 to enjoy the outdoors. Roof replaced in 2016. The Park is conveniently located near shopping, Hospitals and recreation. Tara Estates has a beautiful clubhouse complex and lots of activities. Tara is on 267 acres with access to the Salmon Falls River.
Zillow last checked: 8 hours ago
Listing updated: February 22, 2023 at 02:19pm
Listed by:
John Fennessey,
Bean Group / Portsmouth Cell:207-604-9017
Bought with:
Tim Fontneau
Century 21 NE Group
Source: PrimeMLS,MLS#: 4938510
Facts & features
Interior
Bedrooms & bathrooms
- Bedrooms: 2
- Bathrooms: 2
- Full bathrooms: 1
- 3/4 bathrooms: 1
Heating
- Kerosene, Oil, Hot Air
Cooling
- Wall Unit(s)
Appliances
- Included: Dishwasher, Dryer, Microwave, Electric Range, Refrigerator, Washer, Electric Water Heater
- Laundry: 1st Floor Laundry
Features
- Primary BR w/ BA, Vaulted Ceiling(s), Walk-In Closet(s)
- Flooring: Carpet, Tile, Vinyl
- Windows: Blinds, Drapes, Skylight(s)
- Has basement: No
Interior area
- Total structure area: 1,168
- Total interior livable area: 1,072 sqft
- Finished area above ground: 1,072
- Finished area below ground: 0
Property
Parking
- Total spaces: 1
- Parking features: Paved, Driveway, Garage, Attached
- Garage spaces: 1
- Has uncovered spaces: Yes
Features
- Levels: One
- Stories: 1
- Exterior features: Deck
Lot
- Features: Leased, Level
Details
- Parcel number: RCHEM0224B0309L0005
- Zoning description: A
Construction
Type & style
- Home type: MobileManufactured
- Architectural style: Ranch
- Property subtype: Manufactured Home
Materials
- Vinyl Siding
- Foundation: Concrete Slab
- Roof: Asphalt Shingle
Condition
- New construction: No
- Year built: 1987
Utilities & green energy
- Electric: 100 Amp Service, Circuit Breakers
- Sewer: Public Sewer
Community & neighborhood
Senior living
- Senior community: Yes
Location
- Region: Rochester
HOA & financial
Other financial information
- Additional fee information: Fee: $595
Other
Other facts
- Road surface type: Paved
Price history
| Date | Event | Price |
|---|---|---|
| 2/22/2023 | Sold | $140,000-12.4%$131/sqft |
Source: | ||
| 1/14/2023 | Contingent | $159,900$149/sqft |
Source: | ||
| 1/9/2023 | Price change | $159,900-5.9%$149/sqft |
Source: | ||
| 12/7/2022 | Listed for sale | $169,900+203.4%$158/sqft |
Source: | ||
| 1/27/2012 | Sold | $56,000+10.2%$52/sqft |
Source: Public Record Report a problem | ||
Public tax history
| Year | Property taxes | Tax assessment |
|---|---|---|
| 2024 | $2,412 +26.9% | $162,400 +120.1% |
| 2023 | $1,900 +21.3% | $73,800 +19% |
| 2022 | $1,567 +2.6% | $62,000 |
Find assessor info on the county website
Neighborhood: 03868
Nearby schools
GreatSchools rating
- 4/10East Rochester SchoolGrades: PK-5Distance: 1 mi
- 3/10Rochester Middle SchoolGrades: 6-8Distance: 3.3 mi
- 5/10Spaulding High SchoolGrades: 9-12Distance: 2.5 mi



