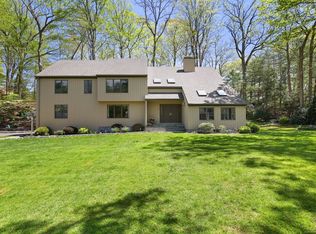Sold for $1,087,500
$1,087,500
28 East Ridge Road, Stamford, CT 06903
4beds
7,238sqft
Single Family Residence
Built in 1984
1.34 Acres Lot
$1,282,600 Zestimate®
$150/sqft
$7,762 Estimated rent
Home value
$1,282,600
$1.19M - $1.40M
$7,762/mo
Zestimate® history
Loading...
Owner options
Explore your selling options
What's special
Gorgeous North Stamford home on a quiet cul-de-sac convenient to the Merritt Parkway and Chestnut Hill Park. Beautiful hardwood floors and high ceilings run throughout the spacious and sun-drenched layout. This 3-level, 4 bedroom, 4 bathroom contemporary has an exceptional open floor plan with ample windows and natural light. Enjoy a double-story entry with space to spread out and entertain with a sunroom and multiple sliding doors from the first level to a large deck. The kitchen with breakfast area opens to a family room and is also connected to a private dining room. The second-floor master bedroom has vaulted ceilings, walk-in closet, and an en-suite bathroom. There are also two more bedrooms with a shared bath and a 4th bedroom with an en-suite bathroom. The lower level offers plenty of room for a den, gym, office, or dance studio and has sliders to a patio.
Zillow last checked: 8 hours ago
Listing updated: July 26, 2023 at 05:52am
Listed by:
Patricia Rattray 203-570-2096,
William Pitt Sotheby's Int'l 203-968-1500
Bought with:
Gloria W. Shao, RES.0801538
Keller Williams Prestige Prop.
Source: Smart MLS,MLS#: 170563266
Facts & features
Interior
Bedrooms & bathrooms
- Bedrooms: 4
- Bathrooms: 4
- Full bathrooms: 3
- 1/2 bathrooms: 1
Primary bedroom
- Features: Double-Sink, Hardwood Floor, Hot Tub, Stall Shower
- Level: Upper
- Area: 315 Square Feet
- Dimensions: 21 x 15
Bedroom
- Features: Hardwood Floor
- Level: Upper
- Area: 143 Square Feet
- Dimensions: 13 x 11
Bedroom
- Features: Hardwood Floor
- Level: Main
- Area: 132 Square Feet
- Dimensions: 12 x 11
Bedroom
- Features: Full Bath, Hardwood Floor
- Level: Upper
- Area: 132 Square Feet
- Dimensions: 11 x 12
Dining room
- Features: Hardwood Floor
- Level: Main
- Area: 168 Square Feet
- Dimensions: 12 x 14
Family room
- Features: Hardwood Floor, Skylight, Sliders
- Level: Main
- Area: 323 Square Feet
- Dimensions: 19 x 17
Kitchen
- Features: Hardwood Floor, Sliders
- Level: Main
- Area: 231 Square Feet
- Dimensions: 11 x 21
Living room
- Features: Hardwood Floor, Sliders
- Level: Main
- Area: 360 Square Feet
- Dimensions: 24 x 15
Office
- Features: Cedar Closet(s), Wall/Wall Carpet
- Level: Lower
- Area: 132 Square Feet
- Dimensions: 11 x 12
Rec play room
- Features: Wall/Wall Carpet
- Level: Lower
- Area: 1053 Square Feet
- Dimensions: 39 x 27
Sun room
- Features: Hardwood Floor, Sliders
- Level: Main
- Area: 165 Square Feet
- Dimensions: 11 x 15
Heating
- Forced Air, Zoned, Electric
Cooling
- Central Air, Zoned
Appliances
- Included: Electric Cooktop, Oven, Microwave, Freezer, Ice Maker, Dishwasher, Washer, Dryer, Water Heater, Electric Water Heater
Features
- Open Floorplan
- Basement: Full,Crawl Space,Heated,Garage Access,Walk-Out Access,Storage Space
- Attic: Pull Down Stairs,Storage
- Number of fireplaces: 1
Interior area
- Total structure area: 7,238
- Total interior livable area: 7,238 sqft
- Finished area above ground: 4,612
- Finished area below ground: 2,626
Property
Parking
- Total spaces: 2
- Parking features: Attached, Garage Door Opener, Private
- Attached garage spaces: 2
- Has uncovered spaces: Yes
Accessibility
- Accessibility features: Lever Door Handles
Features
- Patio & porch: Deck
- Exterior features: Lighting
- Waterfront features: Beach Access
Lot
- Size: 1.34 Acres
- Features: Level, Wooded
Details
- Parcel number: 341480
- Zoning: RA1
Construction
Type & style
- Home type: SingleFamily
- Architectural style: Contemporary
- Property subtype: Single Family Residence
Materials
- Cedar, Wood Siding
- Foundation: Block
- Roof: Asphalt
Condition
- New construction: No
- Year built: 1984
Utilities & green energy
- Sewer: Septic Tank
- Water: Well
Green energy
- Energy efficient items: Thermostat
Community & neighborhood
Community
- Community features: Park, Playground, Private Rec Facilities, Private School(s), Near Public Transport
Location
- Region: Stamford
- Subdivision: Newfield
HOA & financial
HOA
- Has HOA: Yes
- HOA fee: $90 annually
- Amenities included: None
Price history
| Date | Event | Price |
|---|---|---|
| 7/10/2023 | Sold | $1,087,500-4.2%$150/sqft |
Source: | ||
| 7/10/2023 | Pending sale | $1,135,000$157/sqft |
Source: | ||
| 6/1/2023 | Contingent | $1,135,000$157/sqft |
Source: | ||
| 5/5/2023 | Listed for sale | $1,135,000+37.6%$157/sqft |
Source: | ||
| 7/15/2011 | Sold | $825,000-11.1%$114/sqft |
Source: | ||
Public tax history
| Year | Property taxes | Tax assessment |
|---|---|---|
| 2025 | $14,776 +2.6% | $632,530 |
| 2024 | $14,396 -7% | $632,530 |
| 2023 | $15,472 +13.6% | $632,530 +22.2% |
Find assessor info on the county website
Neighborhood: North Stamford
Nearby schools
GreatSchools rating
- 3/10Roxbury SchoolGrades: K-5Distance: 1.5 mi
- 4/10Cloonan SchoolGrades: 6-8Distance: 3.7 mi
- 3/10Westhill High SchoolGrades: 9-12Distance: 1.3 mi
Get pre-qualified for a loan
At Zillow Home Loans, we can pre-qualify you in as little as 5 minutes with no impact to your credit score.An equal housing lender. NMLS #10287.
Sell for more on Zillow
Get a Zillow Showcase℠ listing at no additional cost and you could sell for .
$1,282,600
2% more+$25,652
With Zillow Showcase(estimated)$1,308,252
