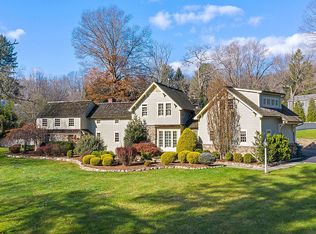
Closed
$1,825,000
28 E Main St, Mendham Twp., NJ 07945
4beds
4baths
--sqft
Single Family Residence
Built in 1790
1.29 Acres Lot
$1,896,600 Zestimate®
$--/sqft
$6,575 Estimated rent
Home value
$1,896,600
$1.76M - $2.03M
$6,575/mo
Zestimate® history
Loading...
Owner options
Explore your selling options
What's special
Zillow last checked: 20 hours ago
Listing updated: June 30, 2025 at 12:40pm
Listed by:
Liane Dobson 973-543-3500,
Kl Sotheby's Int'l. Realty
Bought with:
Bernadette Reilly
Keller Williams Towne Square Real
Source: GSMLS,MLS#: 3950855
Price history
| Date | Event | Price |
|---|---|---|
| 6/30/2025 | Sold | $1,825,000+1.4% |
Source: | ||
| 4/22/2025 | Pending sale | $1,799,000 |
Source: | ||
| 3/19/2025 | Listed for sale | $1,799,000+30.8% |
Source: | ||
| 6/15/2021 | Sold | $1,375,000 |
Source: | ||
Public tax history
Tax history is unavailable.
Neighborhood: 07945
Nearby schools
GreatSchools rating
- 8/10Mendham Twp Elementary SchoolGrades: PK-4Distance: 0.5 mi
- 9/10Mendham Twp Middle SchoolGrades: 5-8Distance: 0.7 mi
- 10/10West Morris Mendham High SchoolGrades: 9-12Distance: 2 mi
Get a cash offer in 3 minutes
Find out how much your home could sell for in as little as 3 minutes with a no-obligation cash offer.
Estimated market value
$1,896,600
Get a cash offer in 3 minutes
Find out how much your home could sell for in as little as 3 minutes with a no-obligation cash offer.
Estimated market value
$1,896,600