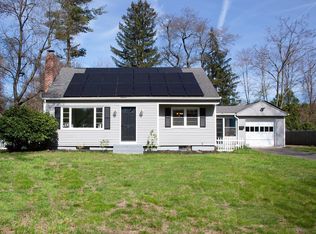Welcome to your new home in beautiful East Forest Park! This impeccably maintained home features a galley kitchen with stainless steel appliances and granite countertops, dining room with storage pantry, and a large bright living room with a wood-burning fireplace for cooler nights. The recently updated bathroom has a newly installed handicapped accessible walk-in shower and new vanity. The spacious master bedroom offers a double closet and large windows. This well-kept home sits on a quarter-acre lot with a new sprinkler system, fenced-in yard, attached garage with 2-year-old opener, and a bright airy breezeway for extra space. It also features a newer roof and furnace. Don't miss your opportunity to see this fantastic home!
This property is off market, which means it's not currently listed for sale or rent on Zillow. This may be different from what's available on other websites or public sources.

