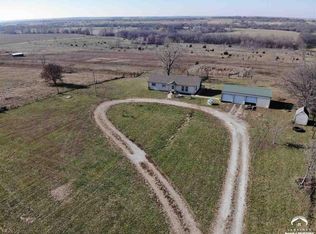Sold
Price Unknown
28 E 400th Rd, Overbrook, KS 66524
3beds
1,560sqft
Single Family Residence, Residential
Built in 1975
10 Acres Lot
$379,800 Zestimate®
$--/sqft
$1,821 Estimated rent
Home value
$379,800
$342,000 - $418,000
$1,821/mo
Zestimate® history
Loading...
Owner options
Explore your selling options
What's special
Here is the HOBBY FARM you've been waiting for at a reasonable price. Everything is ready to go! You can lay claim to your own slice of rural life and the security of independence that comes with it. Your heart will smile upon arrival when you set your eyes upon the iconic homestead scene ready for all your farm life inspirations to soar. You will find a modest ranch style home with 2-car attached garage, 24 X 30 shop, old fashion yet functional livestock barn, and several smaller animal shelters all situated on 10 perfect acres. Horse lovers will appreciate three stalls with pipe runs, a tack room plus a brand-new outdoor riding arena with fresh sand. Goat/sheep/pig proof fence is already in place along with paddocks for cows and horses. Who doesn't like a place to tinker with workbenches, concrete floors, barnwood/old tin covered walls and a furnace. The rustic interior finishes keep the county vibe alive inside the home. Offering 3 bedrooms and 2 bathrooms including a primary bedroom with it's own private bath. Large mudroom with laundry area located with easy access after coming in from the barns as to not track through the house after a day's work outside. Owners recently finished an office space in the basement but there is still plenty of opportunity to add additional sq. ft. if desired. Located within commute distance of Lawrence, Baldwin, Topeka & KC Metro.
Zillow last checked: 8 hours ago
Listing updated: May 02, 2023 at 01:46pm
Listed by:
Sara Hogelin 253-225-9164,
Liberty Real Estate LLC
Bought with:
House Non Member
SUNFLOWER ASSOCIATION OF REALT
Source: Sunflower AOR,MLS#: 227885
Facts & features
Interior
Bedrooms & bathrooms
- Bedrooms: 3
- Bathrooms: 2
- Full bathrooms: 2
Primary bedroom
- Level: Main
- Area: 198.4
- Dimensions: 16 X 12.4
Bedroom 2
- Level: Main
- Area: 137.76
- Dimensions: 12.3 X 11.2
Bedroom 3
- Level: Main
- Area: 113.23
- Dimensions: 10.11 X 11.2
Dining room
- Area: 176.64
- Dimensions: 13.8 X 12.8
Kitchen
- Area: 142.08
- Dimensions: 11.10 X 12.8
Laundry
- Level: Main
Living room
- Area: 214.56
- Dimensions: 14.4 X 14.9
Heating
- Natural Gas, Propane Rented
Cooling
- Central Air
Appliances
- Included: Electric Cooktop, Oven, Microwave, Dishwasher, Refrigerator, Humidifier
- Laundry: Main Level
Features
- Flooring: Ceramic Tile, Laminate
- Basement: Sump Pump,Concrete,Full,Partially Finished
- Has fireplace: No
Interior area
- Total structure area: 1,560
- Total interior livable area: 1,560 sqft
- Finished area above ground: 1,404
- Finished area below ground: 156
Property
Parking
- Parking features: Attached, Extra Parking, Auto Garage Opener(s), Garage Door Opener
- Has attached garage: Yes
Features
- Patio & porch: Patio, Covered
- Fencing: Fenced,Partial
Lot
- Size: 10 Acres
- Dimensions: 10 acres
Details
- Additional structures: Outbuilding
- Parcel number: R39202
- Special conditions: Standard,Arm's Length
Construction
Type & style
- Home type: SingleFamily
- Architectural style: Ranch
- Property subtype: Single Family Residence, Residential
Materials
- Frame
- Roof: Composition
Condition
- Year built: 1975
Utilities & green energy
- Water: Rural Water
Community & neighborhood
Location
- Region: Overbrook
- Subdivision: Douglas County
Price history
| Date | Event | Price |
|---|---|---|
| 5/2/2023 | Sold | -- |
Source: | ||
| 3/19/2023 | Pending sale | $365,000$234/sqft |
Source: | ||
| 3/16/2023 | Price change | $365,000-2.6%$234/sqft |
Source: | ||
| 2/24/2023 | Listed for sale | $374,900$240/sqft |
Source: | ||
| 4/22/2010 | Sold | -- |
Source: | ||
Public tax history
| Year | Property taxes | Tax assessment |
|---|---|---|
| 2024 | $3,884 +14.7% | $33,299 +20% |
| 2023 | $3,387 +7% | $27,755 +8.4% |
| 2022 | $3,166 +9.1% | $25,613 +11.6% |
Find assessor info on the county website
Neighborhood: 66524
Nearby schools
GreatSchools rating
- 4/10Overbrook Attendance CenterGrades: PK-3Distance: 7.7 mi
- 5/10Carbondale Attendance CenterGrades: 4-8Distance: 15.2 mi
- 4/10Santa Fe Trail High SchoolGrades: 9-12Distance: 12.4 mi
Schools provided by the listing agent
- Elementary: Overbrook Attendance Center/USD 434
- Middle: Carbondale Attendance Center/USD 434
- High: Santa Fe Trail High School/USD 434
Source: Sunflower AOR. This data may not be complete. We recommend contacting the local school district to confirm school assignments for this home.
