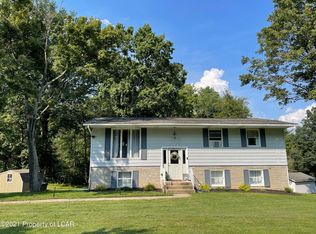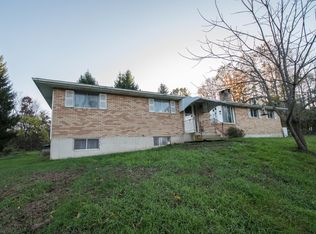Sold for $300,000
$300,000
28 Dymond Hollow Rd, Falls, PA 18615
4beds
2baths
1,850sqft
Single Family Residence
Built in ----
-- sqft lot
$307,100 Zestimate®
$162/sqft
$2,002 Estimated rent
Home value
$307,100
$261,000 - $362,000
$2,002/mo
Zestimate® history
Loading...
Owner options
Explore your selling options
What's special
Peaceful country living with modern bilevel house situated on one gorgeous acre! This beauty boasts 1850 square feet with 8 rooms, 4 bedrooms, and 2 full baths! Very private yard, with sweeping driveway leading to an attached 2-car carport. Fully fenced, huge rear yard with outdoor shed. Home offers enclosed rear sunroom, large deck, woodstove, 3 ductless air conditioner units, and a newer roof.
Zillow last checked: 8 hours ago
Source: BHHS broker feed,MLS#: 25-2143
Facts & features
Interior
Bedrooms & bathrooms
- Bedrooms: 4
- Bathrooms: 2
Heating
- Pellet Stove
Interior area
- Total structure area: 1,850
- Total interior livable area: 1,850 sqft
Property
Details
- Parcel number: 17A1000A40C
Construction
Type & style
- Home type: SingleFamily
- Property subtype: Single Family Residence
Materials
- Brick, Vinyl
Community & neighborhood
Location
- Region: Falls
Price history
| Date | Event | Price |
|---|---|---|
| 10/27/2025 | Sold | $300,000-3.1%$162/sqft |
Source: Public Record Report a problem | ||
| 8/27/2025 | Price change | $309,607-1.6%$167/sqft |
Source: Luzerne County AOR #25-3848 Report a problem | ||
| 8/4/2025 | Listed for sale | $314,607-3%$170/sqft |
Source: Luzerne County AOR #25-3848 Report a problem | ||
| 6/24/2025 | Listing removed | $324,500$175/sqft |
Source: BHHS broker feed #25-2143 Report a problem | ||
| 6/16/2025 | Price change | $324,500-1.7%$175/sqft |
Source: Luzerne County AOR #25-2143 Report a problem | ||
Public tax history
| Year | Property taxes | Tax assessment |
|---|---|---|
| 2023 | $4,051 +2.9% | $153,200 |
| 2022 | $3,936 | $153,200 |
| 2021 | $3,936 +8.3% | $153,200 |
Find assessor info on the county website
Neighborhood: 18615
Nearby schools
GreatSchools rating
- 6/10Wyoming Area Intermediate CenterGrades: 4-6Distance: 6.4 mi
- 6/10Wyoming Area Sec CenterGrades: 7-12Distance: 6.5 mi
- NAWyoming Area Kindergarten CenterGrades: KDistance: 6.5 mi
Get pre-qualified for a loan
At Zillow Home Loans, we can pre-qualify you in as little as 5 minutes with no impact to your credit score.An equal housing lender. NMLS #10287.

