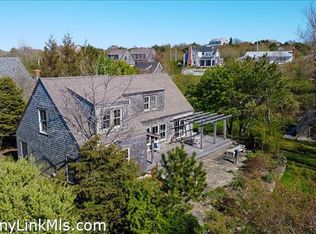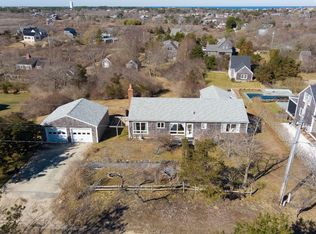Well maintained four bedroom, two and one half bath house and two bedroom, one bath guest house all set on a beautiful private one-acre retreat setting. The long shell driveway opens to a sprawling green yard surrounded by stone walls, private pathways and lush landscaping. The main house features a two story entry and a side entry hall with laundry and half bath. Enter from the hallway into the open kitchen with granite counter tops, island seating and sun-filled dining area. Comfortable living room with a wall of windows overlooking the back yard, tall ceilings, gas fireplace and access to the shade of the covered porch. First floor master bedroom with tranquil master en-suite including soaking tub, double vanity and tiled stall shower. Second floor features three additional bedrooms and First floor master bedroom with tranquil master en-suite including soaking tub, double vanity and tiled stall shower. Second floor features three additional bedrooms and full hall bath with separate vanity and tub/shower. Steps out the side door is the entrance to the charming cottage. The cottage features one bedroom, laundry and access to the garage on the first floor and an additional bedroom, full bath and open concept kitchen, dining and living area on the second floor. Both the main house and cottage enjoy inviting outdoor patios surrounded by blue stone walls. Property has excellent rental history!
This property is off market, which means it's not currently listed for sale or rent on Zillow. This may be different from what's available on other websites or public sources.

