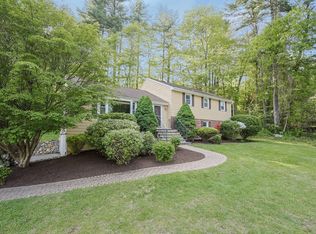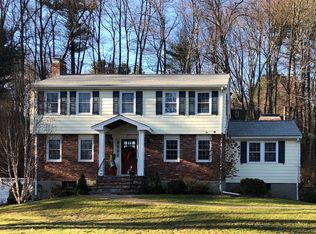This is the home for you! Plenty of entertaining space with a living, family room, dining room, and bonus space above garage as well as 4 generous bedrooms.
This property is off market, which means it's not currently listed for sale or rent on Zillow. This may be different from what's available on other websites or public sources.

