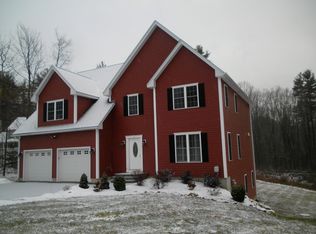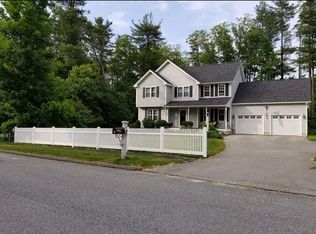DRAPER WOODS!! Near Big Alum Lake! Beautifully maintained and appealing Contemporary center hall 4-5 BR, 3 Bath Colonial that will appeal to all the family members offering flexible floor plan for working and schooling from home. Beautiful upgrades, custom features in desirable Draper Woods. Lovely landscaping, perennial gardens, large deck overlooking the bordering 7 acres of conservation land for privacy. Bright dine-in gourmet kitchen (granite, stainless steel appliances and rich cherry cabinets) all open to the firepaced 2 story family room. Hardwood floors thruout first floor. Living/Dining combo. The master BR is a dream with a huge 2 story walk-in closet and an upscale master bath. Fully finished lower level with 9'ceilings, media room, exercise room and walkout to backyard. Located in the Fiskdale location of Sturbridge close to the Tantasqua Regional schools, walking distance to Big Alum Lake & boat launch. Minutes to Mass Pike and Rte 84.
This property is off market, which means it's not currently listed for sale or rent on Zillow. This may be different from what's available on other websites or public sources.

