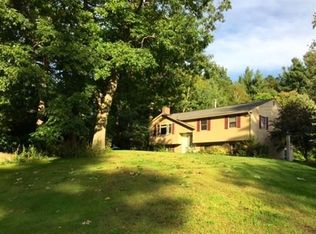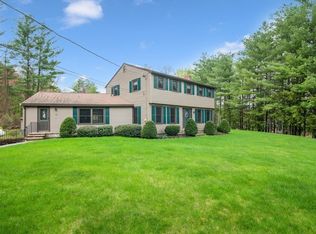Nestled on a quiet cul de sac is this delightful colonial with 3 bedrooms and 1.5 baths. The recently (2016) renovated kitchen includes ample cabinets and countertops - just perfect for family gatherings and the avid cook and opens to a vaulted den with wood burning fireplace and loft. The dining room with hardwood floors is adjacent to the kitchen for easy entertaining. Double French doors open to a sun drenched sunroom overlooking a patio and manicured grounds. There are two additional living areas on the first floor - one with hardwood and wood burning fireplace and the other has wall to wall carpet and bay window overlooking the pool area. A half bath completes this level. Upstairs are 3 generous size bedrooms including a master with private dressing area. A full bath completes this level. Many updates in this lovely home.
This property is off market, which means it's not currently listed for sale or rent on Zillow. This may be different from what's available on other websites or public sources.

