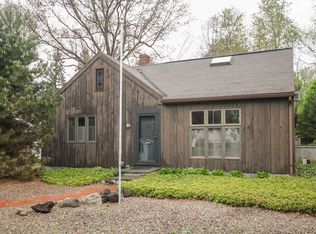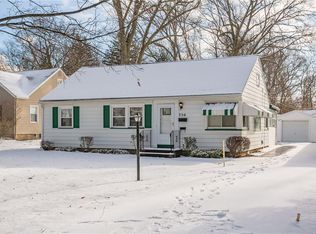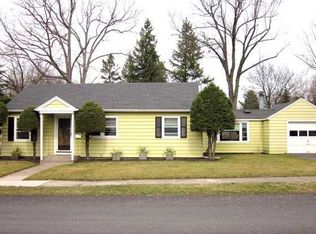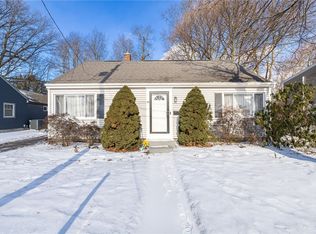Great starter home in a quaint Brighton neighborhood with Penfield Schools! Close to everything in Brighton and the east side. Home offers a new kitchen with white cabinets, granite counters, ss appliances and custom made breakfast bar with wood top! Light and bright sun drenched rooms! Walking trail at the end of the street, beautiful Ellison Park less than a mile! 2 minutes to 490 and 590. 2nd floor guest bedroom has a large walk in closet and would make a great family room, workout room or playroom. New gutters, new trex deck overlooks a beautiful private and fenced in back yard. Move right in!! Offers will be considered starting Tuesday at 4PM.
This property is off market, which means it's not currently listed for sale or rent on Zillow. This may be different from what's available on other websites or public sources.



