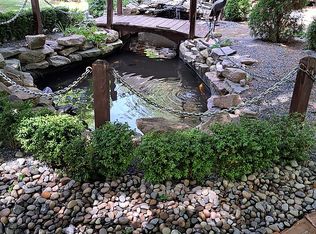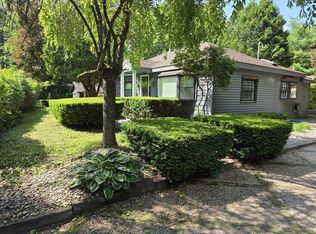Sold for $1,275,000 on 05/09/23
$1,275,000
28 Doran Rd, Wayland, MA 01778
4beds
3,486sqft
Single Family Residence
Built in 2003
0.43 Acres Lot
$1,380,000 Zestimate®
$366/sqft
$5,157 Estimated rent
Home value
$1,380,000
$1.31M - $1.45M
$5,157/mo
Zestimate® history
Loading...
Owner options
Explore your selling options
What's special
OPEN HOUSE SUN CANCELLED- OFFER ACCEPTED. Sun-filled contemporary colonial built in 2003, nestled down a side street steps from Dudley Pond. An open & inviting floor plan with high ceilings and a wall of windows overlooking a flat .4 Acre parcel of land with mature plantings. Entertaining is easy on the open plan first floor, bright kitchen with large center island, granite counters, stainless appliances is open to large dining area. Adjoining family room and sitting room open to large front to back deck to spend summer evenings. First floor office space and laundry complete to first floor. The second level consists of a primary suite with lux bath & walk in closet. A large sunny 2nd floor family room area separates the primary bedroom from the two additional bedrooms. The basement has a full bath guest room/ extra office w/exterior access & crafts area and access to the two-car garage. Enjoy the trails through Dudley woods and pond access a few doors away.
Zillow last checked: 8 hours ago
Listing updated: May 09, 2023 at 09:06am
Listed by:
Tanimoto Owens Team 508-259-9119,
Advisors Living - Weston 781-893-0050
Bought with:
The Coduri Magnus Team
Engel & Volkers Wellesley
Source: MLS PIN,MLS#: 73100339
Facts & features
Interior
Bedrooms & bathrooms
- Bedrooms: 4
- Bathrooms: 4
- Full bathrooms: 3
- 1/2 bathrooms: 1
Primary bedroom
- Features: Bathroom - Full, Bathroom - Double Vanity/Sink, Walk-In Closet(s), Flooring - Hardwood, Balcony / Deck, Hot Tub / Spa, Recessed Lighting, Slider
- Level: Second
Bedroom 2
- Features: Closet, Flooring - Hardwood
- Level: Second
Bedroom 3
- Features: Closet, Flooring - Hardwood
- Level: Second
Primary bathroom
- Features: Yes
Bathroom 1
- Features: Bathroom - Half
- Level: First
Bathroom 2
- Features: Bathroom - Full
- Level: Second
Bathroom 3
- Features: Bathroom - Full
- Level: Second
Dining room
- Features: Flooring - Hardwood, Balcony / Deck, Open Floorplan, Recessed Lighting
- Level: Main,First
Family room
- Features: Flooring - Hardwood
- Level: Second
Kitchen
- Features: Flooring - Stone/Ceramic Tile, Countertops - Stone/Granite/Solid, Kitchen Island, Recessed Lighting, Gas Stove, Lighting - Pendant
- Level: Main,First
Living room
- Features: Flooring - Hardwood, Window(s) - Picture, Deck - Exterior, Exterior Access, Open Floorplan, Recessed Lighting
- Level: First
Office
- Features: Flooring - Hardwood
- Level: First
Heating
- Central, Forced Air, Natural Gas
Cooling
- Central Air
Appliances
- Laundry: Electric Dryer Hookup, Washer Hookup, First Floor
Features
- Recessed Lighting, Bathroom - Full, Sitting Room, Home Office, Bathroom, Central Vacuum
- Flooring: Tile, Laminate, Hardwood, Flooring - Hardwood, Flooring - Stone/Ceramic Tile, Flooring - Wall to Wall Carpet
- Basement: Full,Partially Finished,Walk-Out Access,Interior Entry,Garage Access,Radon Remediation System
- Number of fireplaces: 1
- Fireplace features: Living Room
Interior area
- Total structure area: 3,486
- Total interior livable area: 3,486 sqft
Property
Parking
- Total spaces: 6
- Parking features: Attached, Under, Off Street
- Attached garage spaces: 2
- Uncovered spaces: 4
Features
- Patio & porch: Deck - Wood, Deck - Composite
- Exterior features: Deck - Wood, Deck - Composite, Storage
- Waterfront features: Lake/Pond, Walk to, 1/10 to 3/10 To Beach, Beach Ownership(Public)
Lot
- Size: 0.43 Acres
- Features: Wooded
Details
- Parcel number: M:47C L:004,863268
- Zoning: R20
Construction
Type & style
- Home type: SingleFamily
- Architectural style: Colonial
- Property subtype: Single Family Residence
Materials
- Frame
- Foundation: Concrete Perimeter
- Roof: Shingle
Condition
- Year built: 2003
Utilities & green energy
- Electric: Circuit Breakers
- Sewer: Private Sewer
- Water: Public
- Utilities for property: for Gas Range, for Electric Dryer
Community & neighborhood
Community
- Community features: Walk/Jog Trails, Golf, Bike Path, Conservation Area, Public School
Location
- Region: Wayland
Other
Other facts
- Road surface type: Unimproved
Price history
| Date | Event | Price |
|---|---|---|
| 5/9/2023 | Sold | $1,275,000+23.9%$366/sqft |
Source: MLS PIN #73100339 Report a problem | ||
| 4/23/2023 | Contingent | $1,029,000$295/sqft |
Source: MLS PIN #73100339 Report a problem | ||
| 4/19/2023 | Listed for sale | $1,029,000+31.1%$295/sqft |
Source: MLS PIN #73100339 Report a problem | ||
| 6/29/2004 | Sold | $785,000+235.5%$225/sqft |
Source: Public Record Report a problem | ||
| 7/27/1998 | Sold | $234,000$67/sqft |
Source: Public Record Report a problem | ||
Public tax history
| Year | Property taxes | Tax assessment |
|---|---|---|
| 2025 | $19,012 +5.6% | $1,216,400 +4.8% |
| 2024 | $18,011 +6.6% | $1,160,500 +14.4% |
| 2023 | $16,893 +1.9% | $1,014,600 +12.3% |
Find assessor info on the county website
Neighborhood: 01778
Nearby schools
GreatSchools rating
- 9/10Happy Hollow SchoolGrades: K-5Distance: 0.7 mi
- 9/10Wayland Middle SchoolGrades: 6-8Distance: 0.3 mi
- 10/10Wayland High SchoolGrades: 9-12Distance: 1.1 mi
Schools provided by the listing agent
- Elementary: Wayland Elem
- Middle: Wayland Ms
- High: Whs
Source: MLS PIN. This data may not be complete. We recommend contacting the local school district to confirm school assignments for this home.
Get a cash offer in 3 minutes
Find out how much your home could sell for in as little as 3 minutes with a no-obligation cash offer.
Estimated market value
$1,380,000
Get a cash offer in 3 minutes
Find out how much your home could sell for in as little as 3 minutes with a no-obligation cash offer.
Estimated market value
$1,380,000

