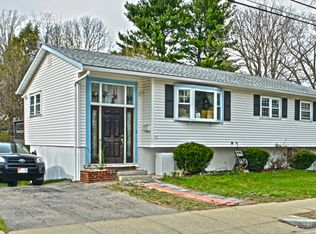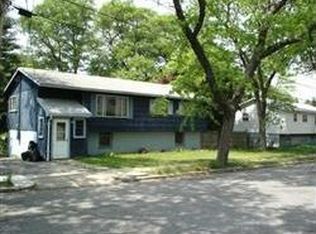Here is your chance to own on a desirable cul-de-sac in the peaceful Stony Brook neighborhood in Hyde Park. This 3 bedroom, 1 and a 1/2 bath home awaits your interior cosmetic updates. Great features, including hardwood floors in bedrooms and under carpet throughout upstairs living area. Spacious finished basement offers additional room for all your needs. Heating and cooling system are well maintained and serviced regularly. Enjoy the tranquility of your back yard on your private deck off the kitchen. This fabulous location offers endless activities! Abutting the Stoney Brook Reservation where you can explore over 12 miles through the urban forest, hiking, biking and fishing and use all the facilities offered. Easy commute to downtown Boston or grab the bus less than 1/4 mile away. Only a short drive to shopping and dining at Legacy Place in nearby Dedham. See Disclosures prior to scheduling,
This property is off market, which means it's not currently listed for sale or rent on Zillow. This may be different from what's available on other websites or public sources.

