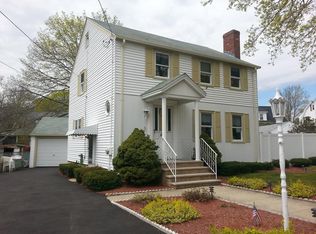Great location with this West Medford home being so close to the commuter rail, (one stop into Boston), Express Bus (20 min ride), all major expressways, restaurants, stores, malls, schools, playgrounds, church, hospital, The Fells, Mystic Lake and much more!! House is located on quiet Cul-De-Dac/dead end street. Beautiful hardwood floors throughout just redone and most rooms newly painted. All set to just move in and bring your ideas to update this house to your style. Unfinished basement with high ceilings - use your imagination to fill the space.!! Large closets in all bedrooms. Easy access to Attic for extra storage. Large back deck to entertain on. New roof 2016. Newer windows. Fenced in yard.
This property is off market, which means it's not currently listed for sale or rent on Zillow. This may be different from what's available on other websites or public sources.
