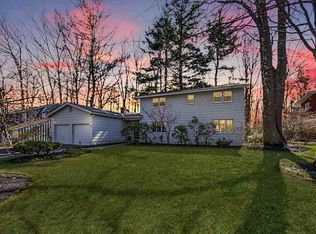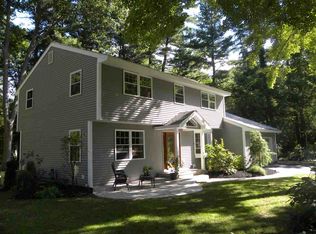Closed
Price Unknown
28 Devon Road, Bethlehem, NY 12054
4beds
2,400sqft
Single Family Residence
Built in 1968
1.1 Acres Lot
$538,600 Zestimate®
$--/sqft
$3,079 Estimated rent
Home value
$538,600
Estimated sales range
Not available
$3,079/mo
Zestimate® history
Loading...
Owner options
Explore your selling options
What's special
Beautifully maintained custom mid-century modern home in Delmar's Kenholm Gardens, within the award-winning Bethlehem School District. Featuring 4 bedrooms, a dedicated office with custom built-ins, and a bright open floor plan filled with natural light, vaulted ceilings, and parquet wood floors. The spacious primary suite offers a private bath and balcony, while the finished walk-out basement opens to the landscaped backyard. Enjoy seamless indoor-outdoor living with sliders to a patio, perfect for relaxing or entertaining. Additional highlights include a newer roof, appliances, fresh paint, main-floor laundry, gas fireplace, whole-house generator, and a private 1+ acre wooded lot in a walkable community with a neighborhood pool. Enjoy added peace of mind with a included Transferrable Home Warranty!
Zillow last checked: 8 hours ago
Listing updated: May 09, 2025 at 12:35pm
Listed by:
Renata Lewis 518-312-2069,
KW Platform
Bought with:
Non Member Firm
Source: HVCRMLS,MLS#: 155594
Facts & features
Interior
Bedrooms & bathrooms
- Bedrooms: 4
- Bathrooms: 3
- Full bathrooms: 2
- 1/2 bathrooms: 1
Bedroom
- Level: Second
Bedroom
- Level: Second
Bedroom
- Level: Second
Bedroom
- Level: Second
Bathroom
- Level: Second
Bathroom
- Level: First
Den
- Level: First
Dining room
- Level: First
Kitchen
- Level: First
Living room
- Level: First
Other
- Level: First
Heating
- Central, Fireplace(s), Forced Air, Natural Gas
Cooling
- Central Air
Appliances
- Included: Water Heater, Refrigerator, Microwave, Gas Water Heater, Disposal, Dishwasher
- Laundry: Laundry Chute, Laundry Closet, Main Level
Features
- Breakfast Bar, Built-in Features, Cathedral Ceiling(s), Ceiling Fan(s), Eat-in Kitchen, High Speed Internet, Kitchen Island, Open Floorplan, Recessed Lighting, Recreation Room, Track Lighting, Vaulted Ceiling(s), Walk-In Closet(s)
- Flooring: Carpet, Hardwood, Parquet, Tile
- Doors: Sliding Doors
- Basement: Finished,Full,Walk-Out Access
- Number of fireplaces: 1
- Fireplace features: Basement, Gas, Gas Log, Insert, Living Room
Interior area
- Total structure area: 2,400
- Total interior livable area: 2,400 sqft
Property
Parking
- Total spaces: 2
- Parking features: Paved, Off Street, Driveway
- Attached garage spaces: 2
- Has uncovered spaces: Yes
Features
- Patio & porch: Patio
- Exterior features: Balcony, Lighting, Private Yard, Smart Irrigation
- Has view: Yes
- View description: Neighborhood, Park/Greenbelt, Trees/Woods
Lot
- Size: 1.10 Acres
- Features: Back Yard, Front Yard, Landscaped, Level, Private, Sprinklers In Front, Sprinklers In Rear, Wooded
Details
- Parcel number: 01220086.1823
- Special conditions: Standard
- Other equipment: Dehumidifier
Construction
Type & style
- Home type: SingleFamily
- Architectural style: Contemporary,Other
- Property subtype: Single Family Residence
Materials
- Block, Frame, Wood Siding, Other
- Foundation: Block
- Roof: Asphalt,Shingle,Other
Condition
- New construction: No
- Year built: 1968
Utilities & green energy
- Electric: 200+ Amp Service, Circuit Breakers
- Sewer: Public Sewer
- Water: Public
Community & neighborhood
Community
- Community features: Pool, Sidewalks
Location
- Region: Delmar
HOA & financial
HOA
- Has HOA: No
Other
Other facts
- Road surface type: Paved
Price history
| Date | Event | Price |
|---|---|---|
| 2/21/2025 | Sold | --0 |
Source: | ||
| 12/28/2024 | Pending sale | $525,000$219/sqft |
Source: | ||
| 12/18/2024 | Listed for sale | $525,000+69.4%$219/sqft |
Source: | ||
| 10/10/2013 | Sold | $310,000-1.6%$129/sqft |
Source: Public Record Report a problem | ||
| 8/8/2013 | Listed for sale | $314,900$131/sqft |
Source: Coldwell Banker Prime Prop. #201326060 Report a problem | ||
Public tax history
| Year | Property taxes | Tax assessment |
|---|---|---|
| 2024 | -- | $310,000 |
| 2023 | -- | $310,000 |
| 2022 | -- | $310,000 |
Find assessor info on the county website
Neighborhood: 12054
Nearby schools
GreatSchools rating
- 8/10Elsmere Elementary SchoolGrades: K-5Distance: 0.8 mi
- 7/10Bethlehem Central Middle SchoolGrades: 6-8Distance: 0.7 mi
- 10/10Bethlehem Central Senior High SchoolGrades: 9-12Distance: 2.2 mi

