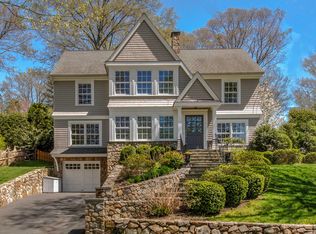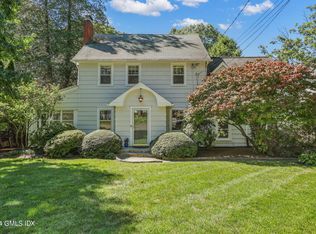Move right into this beautifully updated English colonial located in one of Darien's most sought-after neighborhoods. The first floor features a light-filled living room with wood burning fireplace, spacious office with custom built-ins, formal dining room, updated kitchen with stainless steel appliances and a generous family room with French doors leading out to the private, stone patio. The second floor boasts a primary bedroom suite with high ceilings, 2 walk-in closets and full bath with steam shower, 3 additional bedrooms with shared, updated bath and generous closet space throughout. An added bonus is fully finished lower level (624 sf) with large playroom/rec room, ample sized laundry room and tons of storage. Meticulously landscaped yard. Natural Gas. Walk to Woodland Park, schools, train, and the newly developed Darien Commons. Do not miss this one!
This property is off market, which means it's not currently listed for sale or rent on Zillow. This may be different from what's available on other websites or public sources.

