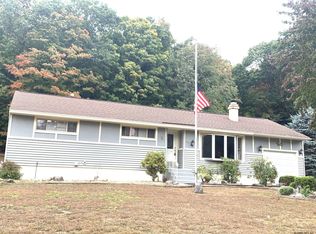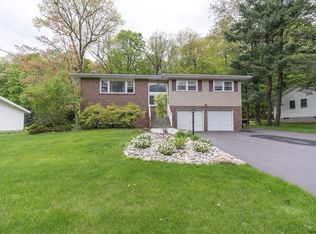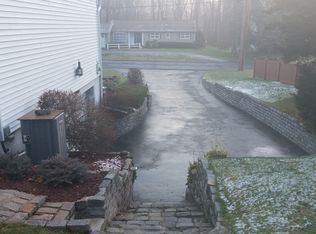Closed
$450,000
28 Denison Road, Schenectady, NY 12309
3beds
1,540sqft
Single Family Residence, Residential
Built in 1964
0.43 Acres Lot
$467,000 Zestimate®
$292/sqft
$2,535 Estimated rent
Home value
$467,000
$434,000 - $504,000
$2,535/mo
Zestimate® history
Loading...
Owner options
Explore your selling options
What's special
Best & Final Mon 4/29 @ 2pm S.Colonie S.D. one-level brick ranch has been lovingly cared for by the same couple since its build. Within the last 2 years the new owners poured their fantastic eye for detail & design into it making the perfect move in-ready home. The 3 seasons porch & all new kitchen are to die for! White washed stone fireplace w/new gas insert, new Bradford white 40 gal natural gas chimney vented water heater, new fenced in yard, new firepit, freshly painted, refinished original hard wood new hard wood in kitchen & family rm, & tons of labor into landscaping & lawn which was completely ripped up & reseeded. Plus there is room to expand the living space with the huge, dry basement. Bonus: private wooded setting in rear leads to trails perfect for walking the pups!
Zillow last checked: 8 hours ago
Listing updated: September 13, 2024 at 07:52pm
Listed by:
Dina Coluccio 518-728-0614,
Monticello
Bought with:
Sara Miuccio, 10301224323
Miuccio Real Estate Group
Source: Global MLS,MLS#: 202415918
Facts & features
Interior
Bedrooms & bathrooms
- Bedrooms: 3
- Bathrooms: 2
- Full bathrooms: 1
- 1/2 bathrooms: 1
Primary bedroom
- Level: First
Bedroom
- Level: First
Bedroom
- Level: First
Full bathroom
- Level: First
Half bathroom
- Level: First
Other
- Level: First
Dining room
- Level: First
Kitchen
- Level: First
Laundry
- Level: First
Living room
- Level: First
Other
- Level: Basement
Heating
- Forced Air, Natural Gas
Cooling
- Central Air
Appliances
- Included: Dishwasher, Oven, Range, Range Hood, Refrigerator, Washer/Dryer
- Laundry: Laundry Room, Main Level
Features
- High Speed Internet
- Flooring: Wood, Carpet, Ceramic Tile
- Doors: Sliding Doors
- Basement: Full
- Number of fireplaces: 1
- Fireplace features: Wood Burning
Interior area
- Total structure area: 1,540
- Total interior livable area: 1,540 sqft
- Finished area above ground: 1,540
- Finished area below ground: 0
Property
Parking
- Total spaces: 6
- Parking features: Off Street, Paved, Attached, Garage Door Opener, Driveway
- Garage spaces: 1
- Has uncovered spaces: Yes
Features
- Patio & porch: Rear Porch, Screened, Covered, Deck
- Fencing: None,Back Yard,Fenced
- Has view: Yes
- View description: Trees/Woods
Lot
- Size: 0.43 Acres
- Features: Level, Views, Cleared, Landscaped
Details
- Additional structures: None, Garage(s)
- Parcel number: 012689 17.214
- Special conditions: Standard
- Other equipment: None
Construction
Type & style
- Home type: SingleFamily
- Architectural style: Ranch
- Property subtype: Single Family Residence, Residential
Materials
- Brick, Vinyl Siding
- Foundation: Block
Condition
- New construction: No
- Year built: 1964
Utilities & green energy
- Sewer: Public Sewer
- Water: Public
- Utilities for property: Cable Available
Community & neighborhood
Security
- Security features: Smoke Detector(s), Carbon Monoxide Detector(s)
Location
- Region: Schenectady
Price history
| Date | Event | Price |
|---|---|---|
| 6/10/2024 | Sold | $450,000+21.6%$292/sqft |
Source: | ||
| 4/30/2024 | Pending sale | $370,000$240/sqft |
Source: | ||
| 4/25/2024 | Listed for sale | $370,000+13.1%$240/sqft |
Source: | ||
| 7/21/2022 | Sold | $327,000+12.8%$212/sqft |
Source: | ||
| 6/7/2022 | Pending sale | $289,900$188/sqft |
Source: | ||
Public tax history
| Year | Property taxes | Tax assessment |
|---|---|---|
| 2024 | -- | $121,200 |
| 2023 | -- | $121,200 |
| 2022 | -- | $121,200 |
Find assessor info on the county website
Neighborhood: 12309
Nearby schools
GreatSchools rating
- 4/10Lisha Kill Middle SchoolGrades: 5-8Distance: 1.3 mi
- 7/10Colonie Central High SchoolGrades: 9-12Distance: 4.1 mi
- 6/10Saddlewood Elementary SchoolGrades: PK-4Distance: 2.1 mi
Schools provided by the listing agent
- High: Colonie Central HS
Source: Global MLS. This data may not be complete. We recommend contacting the local school district to confirm school assignments for this home.


