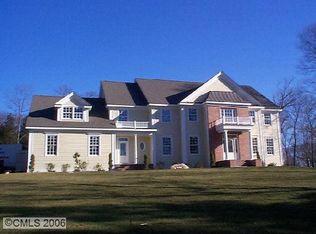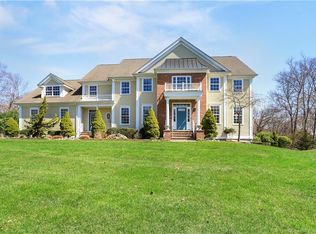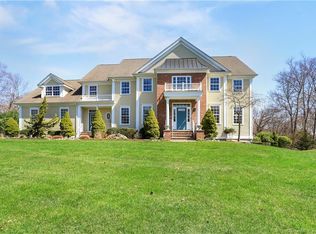Sold for $975,000 on 09/29/25
$975,000
28 Delaware Road, Easton, CT 06612
4beds
3,333sqft
Single Family Residence
Built in 1980
2.96 Acres Lot
$991,100 Zestimate®
$293/sqft
$6,142 Estimated rent
Home value
$991,100
$892,000 - $1.10M
$6,142/mo
Zestimate® history
Loading...
Owner options
Explore your selling options
What's special
Step into this incredibly special and impeccably maintained contemporary home, ideally located in lower Easton - just minutes from shopping, amenities, and highways! Featuring floor-to-ceiling windows and breathtaking views throughout, this 4- to 5-bedroom residence offers a serene and private retreat with an open floor plan and modern amenities. The first floor boasts dramatic vaulted ceilings, two fireplaces, and abundant natural light. The updated kitchen with island seamlessly opens to the family room and dining area, which includes custom built-ins with sconces. Enjoy easy indoor/outdoor living with access to the IPE deck from both the sitting area and kitchen. Upstairs, the expansive primary suite overlooks the spectacular property and includes a radiant-heated dressing room, an additional custom walk-in closet, and a spa-like bath with a soaking tub, double sinks, and a spacious shower. This unique suite also features an additional half bath and a full laundry room with a sink. Three additional bedrooms (one currently used as an office), another full bath, and a cedar closet complete the second floor. Additional highlights include a full-house generator, irrigation system in both the front and back yards, a spacious attic with exceptional storage, landscape lighting and a heated driveway. Come see this home and beautiful gardens and property for yourself!
Zillow last checked: 8 hours ago
Listing updated: September 29, 2025 at 11:09am
Listed by:
Fowler Sakey Team at Coldwell Banker Realty,
Carrie Sakey 203-521-1119,
Coldwell Banker Realty 203-254-7100,
Co-Listing Agent: Jaime Memoli 203-904-0998,
Coldwell Banker Realty
Bought with:
Robin Bernier, RES.0819206
Coldwell Banker Realty
Source: Smart MLS,MLS#: 24118116
Facts & features
Interior
Bedrooms & bathrooms
- Bedrooms: 4
- Bathrooms: 4
- Full bathrooms: 2
- 1/2 bathrooms: 2
Primary bedroom
- Features: Wall/Wall Carpet
- Level: Upper
- Area: 252 Square Feet
- Dimensions: 14 x 18
Bedroom
- Features: Wall/Wall Carpet
- Level: Upper
- Area: 130 Square Feet
- Dimensions: 10 x 13
Bedroom
- Features: Wall/Wall Carpet
- Level: Upper
- Area: 132 Square Feet
- Dimensions: 11 x 12
Bedroom
- Features: Wall/Wall Carpet
- Level: Upper
- Area: 132 Square Feet
- Dimensions: 11 x 12
Primary bathroom
- Features: Double-Sink, Stall Shower, Whirlpool Tub, Marble Floor
- Level: Upper
- Area: 220 Square Feet
- Dimensions: 20 x 11
Bathroom
- Features: Tile Floor
- Level: Main
- Area: 54 Square Feet
- Dimensions: 6 x 9
Bathroom
- Features: Tub w/Shower, Marble Floor
- Level: Upper
- Area: 54 Square Feet
- Dimensions: 9 x 6
Dining room
- Features: Sliders, Hardwood Floor
- Level: Main
- Area: 180 Square Feet
- Dimensions: 12 x 15
Dining room
- Features: Built-in Features
- Level: Main
- Area: 153 Square Feet
- Dimensions: 17 x 9
Kitchen
- Features: Breakfast Bar, Granite Counters, Fireplace
- Level: Main
- Area: 375 Square Feet
- Dimensions: 25 x 15
Living room
- Features: High Ceilings, Vaulted Ceiling(s), Fireplace, Wood Stove, Hardwood Floor
- Level: Main
- Area: 330 Square Feet
- Dimensions: 15 x 22
Office
- Features: Hardwood Floor
- Level: Main
- Area: 130 Square Feet
- Dimensions: 10 x 13
Other
- Features: Built-in Features, Dressing Room, Walk-In Closet(s)
- Level: Upper
- Area: 120 Square Feet
- Dimensions: 12 x 10
Heating
- Forced Air, Propane
Cooling
- Central Air
Appliances
- Included: Gas Cooktop, Oven, Microwave, Refrigerator, Dishwasher, Washer, Dryer, Water Heater
- Laundry: Upper Level
Features
- Open Floorplan
- Basement: Crawl Space,Garage Access
- Attic: Storage,Pull Down Stairs
- Number of fireplaces: 2
Interior area
- Total structure area: 3,333
- Total interior livable area: 3,333 sqft
- Finished area above ground: 3,333
Property
Parking
- Total spaces: 2
- Parking features: Attached, Garage Door Opener
- Attached garage spaces: 2
Features
- Patio & porch: Deck
- Exterior features: Garden, Lighting, Underground Sprinkler
Lot
- Size: 2.96 Acres
- Features: Secluded, Wooded, Sloped, Landscaped
Details
- Additional structures: Shed(s)
- Parcel number: 113522
- Zoning: R1
- Other equipment: Generator
Construction
Type & style
- Home type: SingleFamily
- Architectural style: Contemporary
- Property subtype: Single Family Residence
Materials
- Shingle Siding, Wood Siding
- Foundation: Masonry
- Roof: Asphalt
Condition
- New construction: No
- Year built: 1980
Utilities & green energy
- Sewer: Septic Tank
- Water: Public
- Utilities for property: Cable Available
Community & neighborhood
Security
- Security features: Security System
Community
- Community features: Golf, Library, Park, Playground, Private School(s)
Location
- Region: Easton
- Subdivision: Lower Easton
Price history
| Date | Event | Price |
|---|---|---|
| 11/5/2025 | Listing removed | $6,000$2/sqft |
Source: Zillow Rentals Report a problem | ||
| 10/16/2025 | Listed for rent | $6,000$2/sqft |
Source: Zillow Rentals Report a problem | ||
| 9/29/2025 | Sold | $975,000+11.4%$293/sqft |
Source: | ||
| 9/13/2025 | Pending sale | $875,000$263/sqft |
Source: | ||
| 8/14/2025 | Listed for sale | $875,000+150%$263/sqft |
Source: | ||
Public tax history
| Year | Property taxes | Tax assessment |
|---|---|---|
| 2025 | $11,918 +4.9% | $384,440 |
| 2024 | $11,356 +2% | $384,440 |
| 2023 | $11,133 +1.8% | $384,440 |
Find assessor info on the county website
Neighborhood: 06612
Nearby schools
GreatSchools rating
- 7/10Samuel Staples Elementary SchoolGrades: PK-5Distance: 1.9 mi
- 9/10Helen Keller Middle SchoolGrades: 6-8Distance: 1.4 mi
- 7/10Joel Barlow High SchoolGrades: 9-12Distance: 6.5 mi
Schools provided by the listing agent
- Elementary: Samuel Staples
- Middle: Helen Keller
- High: Joel Barlow
Source: Smart MLS. This data may not be complete. We recommend contacting the local school district to confirm school assignments for this home.

Get pre-qualified for a loan
At Zillow Home Loans, we can pre-qualify you in as little as 5 minutes with no impact to your credit score.An equal housing lender. NMLS #10287.
Sell for more on Zillow
Get a free Zillow Showcase℠ listing and you could sell for .
$991,100
2% more+ $19,822
With Zillow Showcase(estimated)
$1,010,922

