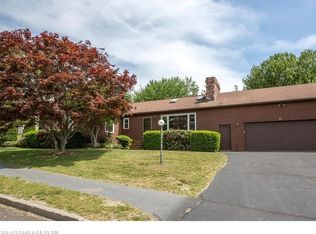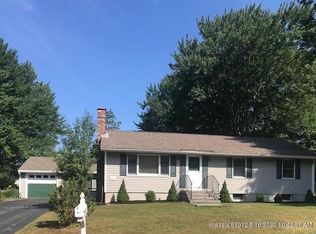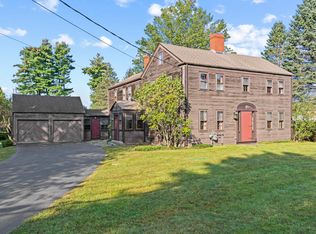Closed
$878,000
28 Deering Run Drive, Portland, ME 04103
3beds
2,734sqft
Single Family Residence
Built in 2003
0.43 Acres Lot
$902,800 Zestimate®
$321/sqft
$3,890 Estimated rent
Home value
$902,800
$849,000 - $966,000
$3,890/mo
Zestimate® history
Loading...
Owner options
Explore your selling options
What's special
This custom-built home in the highly sought after North Deering neighborhood is truly one of a kind. Situated perpendicular to the street, you will feel tucked away as the home overlooks a well-cared for yard with a variety of established trees, perennial gardens, and blueberry bushes. Feel right at home as you enter the east-facing sunroom which flows into an open concept dining room and kitchen. The spacious kitchen and 8 foot island allows plenty of room to cook while entertaining guests. You'll have plenty of storage with beautiful custom cabinetry and additional walk-in pantry.
Vaulted ceilings and exposed wood beams will draw you into the living room where you'll cozy up to the wood-burning fireplace. The sun-soaked, large master bedroom has a walk-in closet and adjoining bathroom with jacuzzi tub. Two other bedrooms with wide pine floors and beams are located off the living room. Unwind in the second floor open loft space and catch the stunning sunset views. An oversized three car garage has easy access to its second floor providing ample space for storage or future expansion. The full basement is perfect for a work space or extra storage. A large deck off the living room is a peaceful retreat for sipping your morning coffee or hosting outdoor gatherings. Enjoy the easy accessibility to schools, grocery stores, businesses, breweries, and the neighborhood ice cream shop!
Zillow last checked: 8 hours ago
Listing updated: October 02, 2024 at 07:23pm
Listed by:
Distinctive Properties
Bought with:
Portland's Choice Realty, LLC
Source: Maine Listings,MLS#: 1583143
Facts & features
Interior
Bedrooms & bathrooms
- Bedrooms: 3
- Bathrooms: 2
- Full bathrooms: 2
Bedroom 1
- Level: First
Bedroom 2
- Level: First
Bedroom 3
- Level: First
Dining room
- Level: First
Kitchen
- Level: First
Living room
- Level: First
Heating
- Forced Air
Cooling
- Central Air
Appliances
- Included: Dishwasher, Disposal, Dryer, Electric Range, Refrigerator, Trash Compactor, Washer
Features
- 1st Floor Bedroom, Pantry
- Flooring: Tile, Wood
- Basement: Bulkhead,Interior Entry,Full,Unfinished
- Number of fireplaces: 1
Interior area
- Total structure area: 2,734
- Total interior livable area: 2,734 sqft
- Finished area above ground: 2,734
- Finished area below ground: 0
Property
Parking
- Total spaces: 3
- Parking features: Paved, 1 - 4 Spaces
- Garage spaces: 3
Features
- Patio & porch: Deck
Lot
- Size: 0.43 Acres
- Features: Suburban, Level, Landscaped
Details
- Parcel number: PTLDM353BE001001
- Zoning: R2
- Other equipment: Satellite Dish
Construction
Type & style
- Home type: SingleFamily
- Architectural style: Other
- Property subtype: Single Family Residence
Materials
- Wood Frame, Vinyl Siding
- Roof: Metal
Condition
- Year built: 2003
Utilities & green energy
- Electric: Circuit Breakers, Generator Hookup
- Sewer: Public Sewer
- Water: Public
Community & neighborhood
Location
- Region: Portland
Price history
| Date | Event | Price |
|---|---|---|
| 5/10/2024 | Sold | $878,000+0.3%$321/sqft |
Source: | ||
| 4/5/2024 | Pending sale | $875,000$320/sqft |
Source: | ||
| 4/4/2024 | Listed for sale | $875,000$320/sqft |
Source: | ||
| 3/4/2024 | Pending sale | $875,000$320/sqft |
Source: | ||
| 2/29/2024 | Listed for sale | $875,000$320/sqft |
Source: | ||
Public tax history
| Year | Property taxes | Tax assessment |
|---|---|---|
| 2024 | $9,286 | $644,400 |
| 2023 | $9,286 +5.9% | $644,400 |
| 2022 | $8,770 +5.4% | $644,400 +80.5% |
Find assessor info on the county website
Neighborhood: North Deering
Nearby schools
GreatSchools rating
- 7/10Harrison Lyseth Elementary SchoolGrades: PK-5Distance: 0.8 mi
- 4/10Lyman Moore Middle SchoolGrades: 6-8Distance: 0.7 mi
- 5/10Casco Bay High SchoolGrades: 9-12Distance: 1.1 mi

Get pre-qualified for a loan
At Zillow Home Loans, we can pre-qualify you in as little as 5 minutes with no impact to your credit score.An equal housing lender. NMLS #10287.
Sell for more on Zillow
Get a free Zillow Showcase℠ listing and you could sell for .
$902,800
2% more+ $18,056
With Zillow Showcase(estimated)
$920,856

