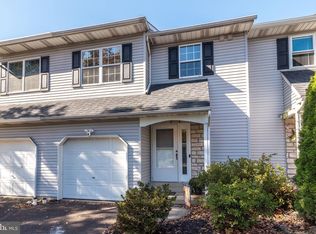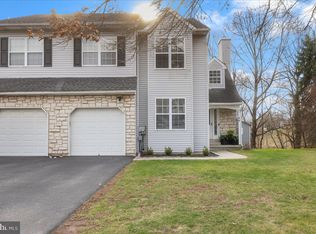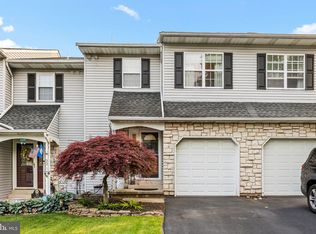Sold for $385,000
$385,000
28 Deer Run Rd, Perkasie, PA 18944
3beds
2,106sqft
Townhouse
Built in 1990
2,178 Square Feet Lot
$390,400 Zestimate®
$183/sqft
$2,494 Estimated rent
Home value
$390,400
$363,000 - $418,000
$2,494/mo
Zestimate® history
Loading...
Owner options
Explore your selling options
What's special
Cute as A Button !!! Best descibes this amazing townhome .It's located just minutes from the heart ot Perkasie Borough . A very easy walk to shopping , banking , churches and schools . This very cozy townhome has been lovingly maintained and thoughtfully remodeled. The first floor entance foyer feaures sparkling vinyl plank foors and has a convenient powder room adjacent to it. You'll love preparing family meals in the well organized kithen with ample Oak cabinets , Granite counter tops ,electric range and dishwasher. Directly behind the kitchen is a spacioius living room / dining room combination. It's the perfect place to have your formal meals and relax afterwards with your family or guests. Sliding glass doors lead ro a very private rear deck as well as a nicely shaded rear yard that overlooks the neighboring pond . The second floor of the home has three spacious bedrooms all of very adequate size. The master bedroom features it's own full bath and a convenient walk in closet. The other two rooms are very comfortable and one is currently used asa a den but can serve as the secondd largest bedroom. There is a full hall bath with a tub /shower combination as well as a very convenient laundry room. You will absolutley love adjourning to the finished basement. It' will provide a great gathering area for the family and a amazing place to watch a movie or your favorite team . The basement also has an unfinished storage/workshop for your tools, hobby equipment,and seasonal clothes. Some very important upgrades to the home are as follows :Newer High efficency Lenox heater /AC unit radon remediation system, freshly black topped driveway ,economical gas heating. A BIG ITEM IS NO COSTLY HOA FEES. SELLERWILL INCLUDE A ONE YEAR HOME WARRANTY AT CLOSING Hurry out and take a look at htis home and make it yours just in time for Spring. Showings start at the open house Saturday 2/15/2025 1-3 pm
Zillow last checked: 8 hours ago
Listing updated: June 18, 2025 at 07:51am
Listed by:
Jim Stachelek 215-723-4150,
RE/MAX Reliance
Bought with:
Tom Toole III, RS228901
RE/MAX Main Line-West Chester
Keith Lombardi, rs344095
RE/MAX Main Line-West Chester
Source: Bright MLS,MLS#: PABU2086070
Facts & features
Interior
Bedrooms & bathrooms
- Bedrooms: 3
- Bathrooms: 3
- Full bathrooms: 2
- 1/2 bathrooms: 1
- Main level bathrooms: 1
Primary bedroom
- Level: Upper
- Area: 221 Square Feet
- Dimensions: 17 X 13
Bedroom 1
- Level: Upper
- Area: 120 Square Feet
- Dimensions: 12 X 10
Bedroom 2
- Level: Upper
- Area: 120 Square Feet
- Dimensions: 12 X 10
Bathroom 1
- Level: Upper
Bathroom 2
- Level: Upper
Other
- Features: Attic - Access Panel
- Level: Unspecified
Dining room
- Level: Main
Family room
- Features: Flooring - Carpet
- Level: Lower
Half bath
- Level: Main
Kitchen
- Features: Kitchen - Gas Cooking
- Level: Main
- Area: 77 Square Feet
- Dimensions: 11 X 7
Living room
- Level: Main
- Area: 440 Square Feet
- Dimensions: 22 X 20
Storage room
- Level: Lower
Heating
- Forced Air, Natural Gas
Cooling
- Central Air, Electric
Appliances
- Included: Built-In Range, Self Cleaning Oven, Dishwasher, Disposal, Gas Water Heater
- Laundry: Upper Level
Features
- Primary Bath(s), Breakfast Area, Bathroom - Tub Shower, Combination Dining/Living, Floor Plan - Traditional, Kitchen - Galley
- Flooring: Carpet, Vinyl
- Windows: Insulated Windows
- Basement: Full,Partially Finished
- Has fireplace: No
Interior area
- Total structure area: 2,306
- Total interior livable area: 2,106 sqft
- Finished area above ground: 1,606
- Finished area below ground: 500
Property
Parking
- Total spaces: 3
- Parking features: Garage Faces Front, Asphalt, Driveway, Attached
- Attached garage spaces: 1
- Uncovered spaces: 2
Accessibility
- Accessibility features: None
Features
- Levels: Two
- Stories: 2
- Patio & porch: Porch, Deck
- Exterior features: Sidewalks, Street Lights
- Pool features: None
- Has view: Yes
- View description: Pond, Trees/Woods
- Has water view: Yes
- Water view: Pond
Lot
- Size: 2,178 sqft
- Dimensions: 22.00 x 104.00
- Features: Front Yard, Rear Yard, Backs to Trees, Suburban
Details
- Additional structures: Above Grade, Below Grade
- Parcel number: 12022058
- Zoning: R1
- Special conditions: Standard
Construction
Type & style
- Home type: Townhouse
- Architectural style: Colonial
- Property subtype: Townhouse
Materials
- Frame, Stick Built, Vinyl Siding
- Foundation: Concrete Perimeter
- Roof: Shingle
Condition
- Excellent
- New construction: No
- Year built: 1990
Utilities & green energy
- Electric: 200+ Amp Service
- Sewer: Public Sewer
- Water: Public
- Utilities for property: Cable Connected, Cable
Community & neighborhood
Location
- Region: Perkasie
- Subdivision: The Pines At Pennr
- Municipality: EAST ROCKHILL TWP
Other
Other facts
- Listing agreement: Exclusive Agency
- Listing terms: Conventional,VA Loan,FHA 203(b),USDA Loan
- Ownership: Fee Simple
- Road surface type: Black Top
Price history
| Date | Event | Price |
|---|---|---|
| 4/7/2025 | Sold | $385,000+4.1%$183/sqft |
Source: | ||
| 2/19/2025 | Contingent | $369,975$176/sqft |
Source: | ||
| 2/7/2025 | Listed for sale | $369,975+205.3%$176/sqft |
Source: | ||
| 9/7/1999 | Sold | $121,200$58/sqft |
Source: Public Record Report a problem | ||
Public tax history
| Year | Property taxes | Tax assessment |
|---|---|---|
| 2025 | $3,849 | $22,000 |
| 2024 | $3,849 +1.2% | $22,000 |
| 2023 | $3,805 | $22,000 |
Find assessor info on the county website
Neighborhood: 18944
Nearby schools
GreatSchools rating
- 6/10Deibler El SchoolGrades: K-5Distance: 0.9 mi
- 7/10Pennridge North Middle SchoolGrades: 6-8Distance: 0.3 mi
- 8/10Pennridge High SchoolGrades: 9-12Distance: 0.2 mi
Schools provided by the listing agent
- High: Pennridge
- District: Pennridge
Source: Bright MLS. This data may not be complete. We recommend contacting the local school district to confirm school assignments for this home.

Get pre-qualified for a loan
At Zillow Home Loans, we can pre-qualify you in as little as 5 minutes with no impact to your credit score.An equal housing lender. NMLS #10287.


