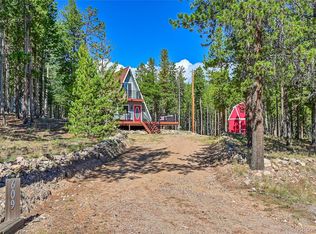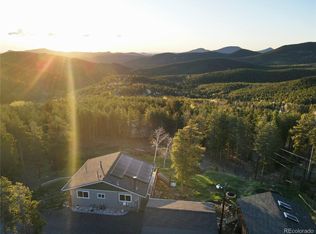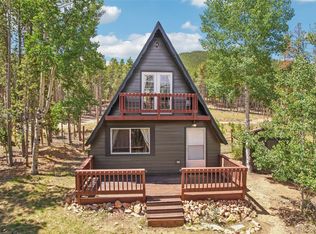Sold for $340,000
$340,000
28 Deer Road, Evergreen, CO 80439
1beds
480sqft
Single Family Residence
Built in 1963
1 Acres Lot
$329,900 Zestimate®
$708/sqft
$1,987 Estimated rent
Home value
$329,900
Estimated sales range
Not available
$1,987/mo
Zestimate® history
Loading...
Owner options
Explore your selling options
What's special
Efficient Little House in the big woods at 8,885' above sea level - Evergreen for 355K! Cute 1 bedroom cottage is the perfect starter with lots of potential. Or, make it your thrifty vacation home and quit fighting I-70 traffic, exit at Evergreen and you will be enjoying your own Mountain Retreat in 25 minutes. Well maintained and MOVE IN ready. New natural gas heating stove plus electric baseboards will keep you cozy this winter. All hard surface floors, double pane windows, new interior paint, new bath floor/tile & vanity, jetted tub, and new range/oven. The front sun deck will be your favorite spot for wildlife watching including an occasional moose. Three outbuildings provide plenty of storage for all the toys. The 205 sq ft insulated outbuilding has a finished home office, heat, lighting, 220V power, and a workshop/storage. The 16' x 6' portable shed was built to be loaded on a trailer and used as a hunting lodge. The small log shed has electric service and could be a chicken coop. The main electric panel is set up for your generator and there is no water/sewer bill (well & septic). The acre is gently sloping for easy future expansion. The septic system is 750 gal tank and 400 sq ft field. County maintained road and easy driveway plus a second "outbuilding" driveway provide plenty of parking and ease of access. Hike / Bike in nearby Arapaho National Forest. No HOA covenants allow for full enjoyment of your property. Yes, it is definitely quieter up here 3,605 feet above the Mile High City so Move up to "The Brook" and start enjoying the Colorado sunshine, fresh air, wildlife, towering trees, bright stars, and tranquility.
Zillow last checked: 8 hours ago
Listing updated: June 25, 2025 at 04:29pm
Listed by:
Wayne Shephard wshephardrealty@gmail.com,
Shepard Realty Inc
Bought with:
Jason Glowacki, 100087643
Redfin Corporation
Source: REcolorado,MLS#: 4565268
Facts & features
Interior
Bedrooms & bathrooms
- Bedrooms: 1
- Bathrooms: 1
- Full bathrooms: 1
- Main level bathrooms: 1
- Main level bedrooms: 1
Bedroom
- Description: 2 Closets, Quiet Corner
- Level: Main
- Area: 81 Square Feet
- Dimensions: 9 x 9
Bathroom
- Description: New Floor & Tile, New Vanity, Jetted Tub
- Level: Main
- Area: 39.75 Square Feet
- Dimensions: 5.3 x 7.5
Kitchen
- Description: L Shape, Room For Small Table Or Island
- Level: Main
- Area: 132 Square Feet
- Dimensions: 11 x 12
Living room
- Description: Lots Of Light, Cozy Gas Stove
- Level: Main
- Area: 136 Square Feet
- Dimensions: 8 x 17
Heating
- Baseboard
Cooling
- None
Appliances
- Included: Dryer, Electric Water Heater, Oven, Range, Refrigerator, Washer
- Laundry: In Unit
Features
- Laminate Counters, Open Floorplan
- Flooring: Laminate, Tile
- Windows: Double Pane Windows, Window Coverings
- Basement: Crawl Space
- Number of fireplaces: 1
- Fireplace features: Free Standing, Gas
Interior area
- Total structure area: 480
- Total interior livable area: 480 sqft
- Finished area above ground: 480
Property
Parking
- Total spaces: 3
- Details: Off Street Spaces: 3
Features
- Levels: One
- Stories: 1
- Patio & porch: Deck
- Has view: Yes
- View description: Mountain(s)
Lot
- Size: 1 Acres
- Features: Many Trees, Mountainous, Sloped
- Residential vegetation: Aspen, Heavily Wooded, Wooded, Thinned
Details
- Parcel number: 208536202038
- Zoning: MR-1
- Special conditions: Standard
Construction
Type & style
- Home type: SingleFamily
- Architectural style: Cottage
- Property subtype: Single Family Residence
Materials
- Frame, Wood Siding
- Foundation: Raised
- Roof: Metal
Condition
- Updated/Remodeled
- Year built: 1963
Details
- Builder model: Mountain Cottage
Utilities & green energy
- Electric: 220 Volts
- Water: Well
- Utilities for property: Electricity Connected, Natural Gas Connected, Phone Available
Community & neighborhood
Security
- Security features: Carbon Monoxide Detector(s), Smoke Detector(s)
Location
- Region: Evergreen
- Subdivision: Brook Forest Estates
Other
Other facts
- Listing terms: Cash,Conventional,VA Loan
- Ownership: Individual
- Road surface type: Gravel
Price history
| Date | Event | Price |
|---|---|---|
| 6/25/2025 | Sold | $340,000-4.2%$708/sqft |
Source: | ||
| 5/13/2025 | Pending sale | $355,000$740/sqft |
Source: | ||
| 10/3/2024 | Price change | $355,000-5.3%$740/sqft |
Source: | ||
| 9/22/2024 | Price change | $375,000-3.7%$781/sqft |
Source: | ||
| 8/2/2024 | Listed for sale | $389,500$811/sqft |
Source: | ||
Public tax history
| Year | Property taxes | Tax assessment |
|---|---|---|
| 2024 | $1,125 -21.2% | $14,510 -16.4% |
| 2023 | $1,427 -0.4% | $17,360 -3.7% |
| 2022 | $1,432 | $18,020 -2.8% |
Find assessor info on the county website
Neighborhood: Brook Forest
Nearby schools
GreatSchools rating
- 8/10King-Murphy Elementary SchoolGrades: PK-6Distance: 4.9 mi
- 2/10Clear Creek Middle SchoolGrades: 7-8Distance: 9.6 mi
- 4/10Clear Creek High SchoolGrades: 9-12Distance: 9.6 mi
Schools provided by the listing agent
- Elementary: King Murphy
- Middle: Clear Creek
- High: Clear Creek
- District: Clear Creek RE-1
Source: REcolorado. This data may not be complete. We recommend contacting the local school district to confirm school assignments for this home.
Get a cash offer in 3 minutes
Find out how much your home could sell for in as little as 3 minutes with a no-obligation cash offer.
Estimated market value$329,900
Get a cash offer in 3 minutes
Find out how much your home could sell for in as little as 3 minutes with a no-obligation cash offer.
Estimated market value
$329,900


