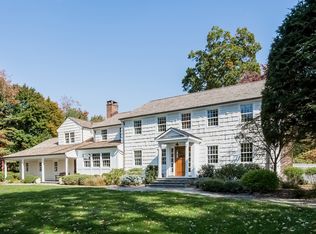Let the FUN begin from your private oasis! Nestled on a quiet cul-de-sac in the heart of lower Weston just 3 minutes to town and schools, this 6 BR, 4/1 bath updated Colonial on 2 bucolic acres offers the ideal blend of privacy, convenience and comfortable entertaining. Perfect for the pace of everyday life and a sense of hospitality! Hone your culinary skills from the chef's kitchen w/island, dining space and cozy sitting area w/fireplace~it will sure to become the hub for family and friends to gather. A vaulted ceiling family room w/stone fireplace is your place to be snuggly and binge-y. Netflix anyone? Retreat to the sunroom/office where natural light shines in any season to catch up on work or read the news w/morning coffee. Enhance your daily life as you prepare to meet the day or wind down at night from the serene master suite. Kids need a place to play or the 'rents need a gym? The finished LL is at the ready. Visiting guests or the nanny will be happy in the BR suite w/private staircase. Abundant French doors create light filled rooms that seamlessly blend indoors and out. Become party central for grilling and chilling! Lounge in the Gunite pool, relax under the covered portico, star-gaze from the hot tub, sizzle steaks on the built-in grill, sip cocktails around the fire pit~your peeps may never leave. You've hit the jack pot! Own the home where friends and family want to be and create your forever memories. Weston is rated the safest town in CT w/top notch schools. Live your dream!
This property is off market, which means it's not currently listed for sale or rent on Zillow. This may be different from what's available on other websites or public sources.
