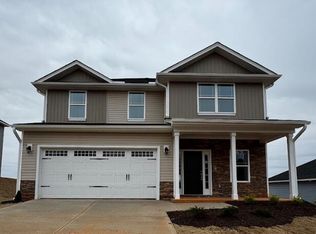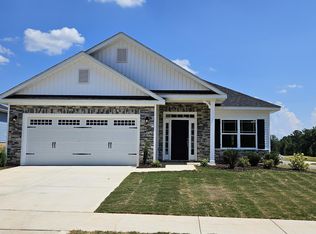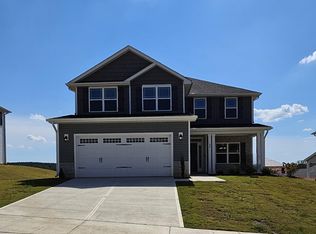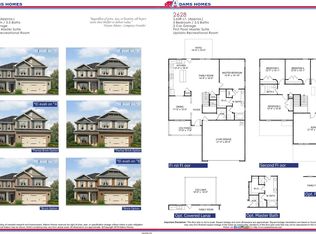Sold for $391,800
$391,800
28 Decatur Dr, Fuquay Varina, NC 27526
4beds
2,100sqft
Single Family Residence, Residential
Built in 2024
10,018.8 Square Feet Lot
$394,900 Zestimate®
$187/sqft
$2,112 Estimated rent
Home value
$394,900
$359,000 - $434,000
$2,112/mo
Zestimate® history
Loading...
Owner options
Explore your selling options
What's special
MOVE IN NOW!!!! Get ready to fall In love with this ranch home! Its stone and vinyl exterior sits on a .23 acre lot. This hidden treasure boasts 4 bedrooms and 2 bathrooms in a split floor plan of 2,100 square feet. At first sight you will be swept off your feet by the charming covered porch. Upon entering you will quickly find this thoughtfully designed layout includes crown molding in the dining room and primary bedroom, laminate flooring and an open floor plan that enhances both style and functionality. You will adore the formal dining room with wainscoting that connects to the kitchen. The modern kitchen features breathtaking quartz countertops, stainless steel appliances and opens up into the cozy living space. The attention grabbing vaulted ceilings and elegant fireplace bring this beautiful home together. The generous sized primary sweet will sweep you off your feet with its ceramic tile shower, garden tub, dual vanities and walk in closet. On the opposite side of the home you will find 3 additional bedrooms with generous sized closets and a full bathroom. The additional features include a two-car finished garage with door opener and a back patio perfect for enjoying those serene North Carolina nights. We do not sell to investors!
Zillow last checked: 8 hours ago
Listing updated: October 28, 2025 at 12:33am
Listed by:
Travis Ennis 919-777-4947,
Adams Homes Realty, Inc
Bought with:
Sal Stammetti, 311246
All About You Realty
Source: Doorify MLS,MLS#: 10052401
Facts & features
Interior
Bedrooms & bathrooms
- Bedrooms: 4
- Bathrooms: 2
- Full bathrooms: 2
Heating
- Electric, Forced Air
Cooling
- Central Air, Electric
Appliances
- Included: Convection Oven, Dishwasher, Disposal, Electric Cooktop, Electric Oven, Electric Water Heater, Microwave, Plumbed For Ice Maker, Self Cleaning Oven
- Laundry: Electric Dryer Hookup, Laundry Room, Washer Hookup
Features
- Bathtub Only, Bathtub/Shower Combination, Ceiling Fan(s), Crown Molding, Double Vanity, Eat-in Kitchen, Entrance Foyer, High Ceilings, Kitchen Island, Open Floorplan, Pantry, Quartz Counters, Recessed Lighting, Shower Only, Smooth Ceilings, Soaking Tub, Tray Ceiling(s), Vaulted Ceiling(s), Walk-In Closet(s), Walk-In Shower, Water Closet
- Flooring: Carpet, Laminate, Vinyl
- Number of fireplaces: 1
- Fireplace features: Family Room, Gas Log
Interior area
- Total structure area: 2,100
- Total interior livable area: 2,100 sqft
- Finished area above ground: 2,100
- Finished area below ground: 0
Property
Parking
- Total spaces: 6
- Parking features: Attached, Concrete, Garage, Garage Door Opener, Garage Faces Front
- Attached garage spaces: 2
- Uncovered spaces: 4
Features
- Levels: One
- Stories: 1
- Patio & porch: Covered, Front Porch, Patio
- Exterior features: Rain Gutters
- Pool features: None
- Spa features: None
- Fencing: None
- Has view: Yes
Lot
- Size: 10,018 sqft
- Features: Landscaped
Details
- Additional structures: None
- Parcel number: 080652 0029 20
- Special conditions: Seller Licensed Real Estate Professional
Construction
Type & style
- Home type: SingleFamily
- Architectural style: Ranch, Transitional
- Property subtype: Single Family Residence, Residential
Materials
- Stone, Vinyl Siding
- Foundation: Stem Walls
- Roof: Shingle
Condition
- New construction: Yes
- Year built: 2024
- Major remodel year: 2024
Details
- Builder name: Adams Homes AEC LLC
Utilities & green energy
- Sewer: Public Sewer
- Water: Public
Community & neighborhood
Location
- Region: Fuquay Varina
- Subdivision: The Preserve at Kipling Creek
HOA & financial
HOA
- Has HOA: Yes
- HOA fee: $325 annually
- Amenities included: None
- Services included: Maintenance Grounds
Other
Other facts
- Road surface type: Paved
Price history
| Date | Event | Price |
|---|---|---|
| 7/23/2025 | Sold | $391,800$187/sqft |
Source: | ||
| 6/18/2025 | Pending sale | $391,800$187/sqft |
Source: | ||
| 1/20/2025 | Price change | $391,800+1.3%$187/sqft |
Source: | ||
| 9/12/2024 | Listed for sale | $386,800$184/sqft |
Source: | ||
Public tax history
| Year | Property taxes | Tax assessment |
|---|---|---|
| 2025 | $548 | $354,033 |
| 2024 | -- | -- |
Find assessor info on the county website
Neighborhood: 27526
Nearby schools
GreatSchools rating
- 4/10Lafayette ElementaryGrades: K-5Distance: 2.6 mi
- 2/10Harnett Central MiddleGrades: 6-8Distance: 1.7 mi
- 3/10Harnett Central HighGrades: 9-12Distance: 2 mi
Schools provided by the listing agent
- Elementary: Harnett - Northwest Harnett
- Middle: Harnett - Harnett Central
- High: Harnett - Harnett Central
Source: Doorify MLS. This data may not be complete. We recommend contacting the local school district to confirm school assignments for this home.
Get a cash offer in 3 minutes
Find out how much your home could sell for in as little as 3 minutes with a no-obligation cash offer.
Estimated market value$394,900
Get a cash offer in 3 minutes
Find out how much your home could sell for in as little as 3 minutes with a no-obligation cash offer.
Estimated market value
$394,900



