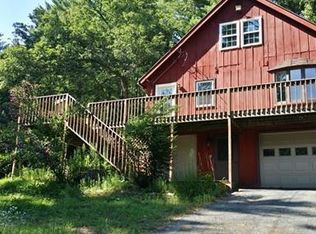Welcome to your COUNTRY RETREAT! Nested on over 3.5 acres of land, this 10 room, 3/4 bedroom, 3.5 bath home features incredible curb appeal, basketball court, treehouse, & an above ground pool. Plenty of space for parking w/ a large circular driveway & FOUR garage stalls! Inside there is plenty of space for family & friends w/ a large kitchen featuring granite counters, an abundance of custom cabinets, oversize kitchen island, SS appliances, & a dining area. Off the kitchen are multiple living areas, bright living room w/ cozy fireplace, DR w/ hwd floors, family room surrounded by all w/ large windows allowing natural light to fill the home. First floor Master Suite with 2 walk in closets & sitting area. Two Large bedrooms on the second floor w/ spacious closets, kids play room, oversized windows, one w/ sliders out to a private balcony overlooking the backyard. Don't miss the partially finished basement featuring a 20x 28 home gym, wood dancing floor, game room & two workshops.
This property is off market, which means it's not currently listed for sale or rent on Zillow. This may be different from what's available on other websites or public sources.
