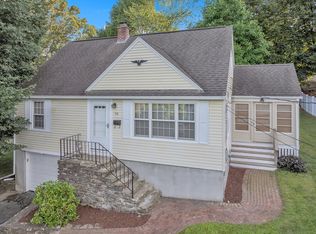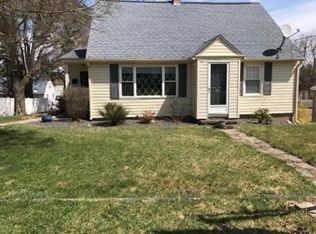This home is a gem in the sought after town of Auburn! This 4 bedroom cape is nestled on Pakachoag Hill. The main living area offers a large eat-in kitchen with stainless steel appliances and granite countertops, a formal dining area (great for entertaining!), a first floor master bedroom, and one additional bedroom. Upstairs you will find two more generously sized bedrooms with brand new, plush carpeting. Large, fenced in, flat backyard. Located in a quiet neighborhood, but just minutes away from Pakachoag golf course, Route 20, 290, 395, and the Mass Pike. This one will be gone in the blink of an eye!
This property is off market, which means it's not currently listed for sale or rent on Zillow. This may be different from what's available on other websites or public sources.

