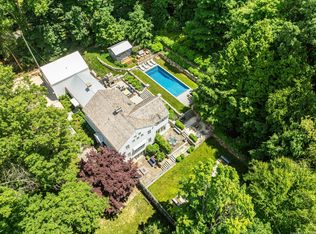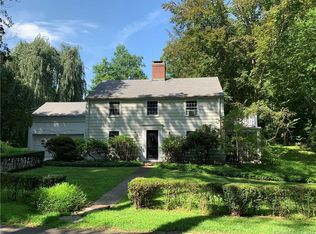Magnificent Stone and Shingle Masterpiece on 3+ Acres On A Quiet Cul-De-Sac convenient to the Post Road and Westport Town Center. The Circa 2004 Residence offers 4 Levels of Living and Entertaining Space and Over 10,000 Square Feet. Major Features include Heated Pool, Pool House, Home Theater, Large Finished Lower Game Room, Gym, Au Pair Suite, Upper Level Home Office/Theater, 4 Car Garage, 6 Bedrooms, 7 Full Baths, 2 Half Baths and an Industrial Generator. This Property Has A Lot To Offer and Is A Rare To Find So Close To Town. The House Has Consistently Sold over $4M in the Past ($4.2M to $4.45M).
This property is off market, which means it's not currently listed for sale or rent on Zillow. This may be different from what's available on other websites or public sources.

