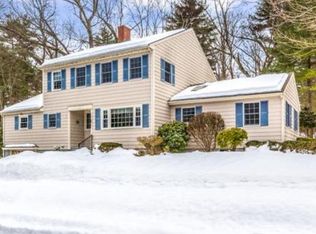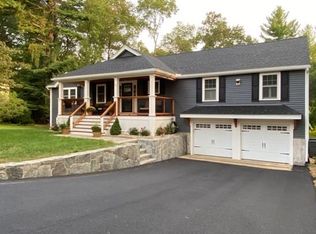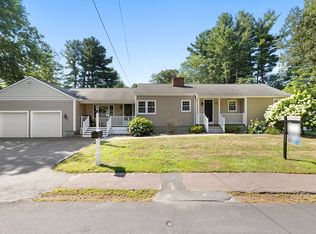NEW CONSTRUCTION by renowned local builder, MGHALL CONTRACTORS, INC. Presenting this Stunning 4 bedroom, 2.5 bath Colonial featuring Custom kitchen, quartz countertops, wet bar & center island. Open concept design by local Architect, details include handcrafted gas fireplace mantle as a focal point to the family room, oversized windows overlooking private professionally landscaped yard and patio. 1st floor office, formal dining room & hardwood floors throughout. BEAUTIFUL MUD ROOM with 1/2 bath leads to 2 car garage. Master bedroom ensuite with STUNNING master bath and walk-in closet. Additional 3 bedrooms are spacious with double closets, Walk-up attic offers possibility for future expansion. Enjoy all that READING has to offer ~ Walk to Elementary school, just minutes from center of town and commuter rail and major routes.
This property is off market, which means it's not currently listed for sale or rent on Zillow. This may be different from what's available on other websites or public sources.


