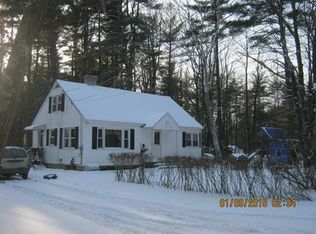Welcome to your forever getaway! This private oversized Ranch sits on a 3.5+ acre corner lot wrapped by nature and is a short distance from Willard Brook State Forest and Trap Falls. A myriad of cabinets wrap the spacious eat in Kitchen boasting a large cutout with bar height seating and views into the sun drenched LR and 4 seasons window wrapped porch with a wood stove & slider to back deck. Three bedrooms and a full Bath occupy the main level. Finished room over the garage with a 3/4 bathroom is great for extra living space. Features to boast include Handicap accessibility inside & out, 1st Floor Laundry, Central AC, massive garage w/ Radiant heating & tandem parking for 4, bonus space potential in basement and new septic to be installed prior to closing.
This property is off market, which means it's not currently listed for sale or rent on Zillow. This may be different from what's available on other websites or public sources.
