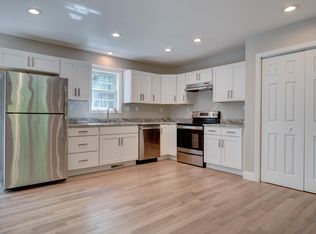Sold for $440,000
$440,000
28 Daleville Road, Mansfield, CT 06268
3beds
2,304sqft
Single Family Residence
Built in 1980
3.6 Acres Lot
$443,400 Zestimate®
$191/sqft
$4,112 Estimated rent
Home value
$443,400
$421,000 - $466,000
$4,112/mo
Zestimate® history
Loading...
Owner options
Explore your selling options
What's special
Just 5 minutes from UConn's Storrs Campus, this completely renovated 3 bedroom, 2.5-bath Colonial sits on 3.6 private acres. A great property for those seeking ample garage and workspace, featuring a detached 4-car multi-level garage with lower bay access and a heated propane workshop, plus a wood shed and greenhouse with water and electricity. The lower level offers a walkout living space with full bath and laundry, ideal for guests or in-law potential. Updates include new flooring, kitchen cabinets, quartz countertops, appliances, wood stove, interior/exterior paint, gutters, garage doors, deck, and more. Move right in and enjoy peace of mind!
Zillow last checked: 8 hours ago
Listing updated: November 17, 2025 at 10:55am
Listed by:
Amber L. Alcazar (860)771-9686,
Coldwell Banker Realty 860-644-2461
Bought with:
Alexis N. Bennett, RES.0819863
Coldwell Banker Realty
Source: Smart MLS,MLS#: 24125977
Facts & features
Interior
Bedrooms & bathrooms
- Bedrooms: 3
- Bathrooms: 3
- Full bathrooms: 2
- 1/2 bathrooms: 1
Primary bedroom
- Features: Hardwood Floor
- Level: Upper
Bedroom
- Features: Hardwood Floor
- Level: Upper
Bedroom
- Features: Hardwood Floor
- Level: Upper
Bathroom
- Features: Laundry Hookup
- Level: Main
Bathroom
- Features: Tub w/Shower
- Level: Upper
Bathroom
- Features: Full Bath, Stall Shower, Laminate Floor
- Level: Lower
Dining room
- Features: Hardwood Floor
- Level: Main
Family room
- Features: Bookcases, Built-in Features, Laminate Floor
- Level: Lower
Kitchen
- Features: Quartz Counters, Tile Floor
- Level: Main
Living room
- Features: Wood Stove, Hardwood Floor
- Level: Main
Heating
- Hot Water, Oil
Cooling
- Window Unit(s)
Appliances
- Included: Oven/Range, Microwave, Refrigerator, Dishwasher, Electric Water Heater, Water Heater
- Laundry: Lower Level, Main Level
Features
- Basement: Full,Finished
- Attic: Crawl Space,Access Via Hatch
- Has fireplace: No
Interior area
- Total structure area: 2,304
- Total interior livable area: 2,304 sqft
- Finished area above ground: 1,536
- Finished area below ground: 768
Property
Parking
- Total spaces: 4
- Parking features: Detached, Off Street, Driveway, Private
- Garage spaces: 4
- Has uncovered spaces: Yes
Features
- Patio & porch: Covered
- Exterior features: Rain Gutters, Garden
Lot
- Size: 3.60 Acres
- Features: Few Trees
Details
- Parcel number: 1628318
- Zoning: RAR90
Construction
Type & style
- Home type: SingleFamily
- Architectural style: Colonial
- Property subtype: Single Family Residence
Materials
- Clapboard
- Foundation: Concrete Perimeter
- Roof: Asphalt
Condition
- New construction: No
- Year built: 1980
Utilities & green energy
- Sewer: Septic Tank
- Water: Well
- Utilities for property: Cable Available
Community & neighborhood
Security
- Security features: Security System
Location
- Region: Mansfield
Price history
| Date | Event | Price |
|---|---|---|
| 11/14/2025 | Sold | $440,000-1.1%$191/sqft |
Source: | ||
| 10/27/2025 | Pending sale | $445,000$193/sqft |
Source: | ||
| 10/16/2025 | Price change | $445,000-1.1%$193/sqft |
Source: | ||
| 10/6/2025 | Listed for sale | $450,000+2.3%$195/sqft |
Source: | ||
| 3/14/2024 | Sold | $440,000+2.6%$191/sqft |
Source: | ||
Public tax history
| Year | Property taxes | Tax assessment |
|---|---|---|
| 2025 | $6,134 +17.3% | $306,700 +78.9% |
| 2024 | $5,231 -3.2% | $171,400 |
| 2023 | $5,403 +3.8% | $171,400 |
Find assessor info on the county website
Neighborhood: Storrs Mansfield
Nearby schools
GreatSchools rating
- NAMansfield Elementary SchoolGrades: 2-4Distance: 1.7 mi
- 7/10Mansfield Middle School SchoolGrades: 5-8Distance: 4 mi
- 8/10E. O. Smith High SchoolGrades: 9-12Distance: 2.2 mi
Get pre-qualified for a loan
At Zillow Home Loans, we can pre-qualify you in as little as 5 minutes with no impact to your credit score.An equal housing lender. NMLS #10287.
Sell with ease on Zillow
Get a Zillow Showcase℠ listing at no additional cost and you could sell for —faster.
$443,400
2% more+$8,868
With Zillow Showcase(estimated)$452,268
