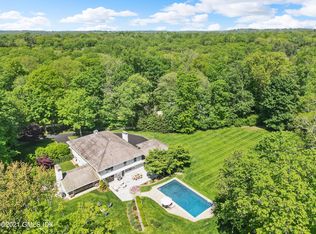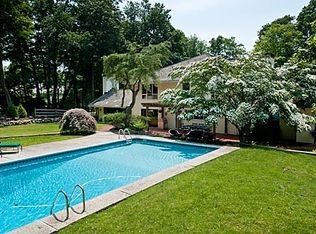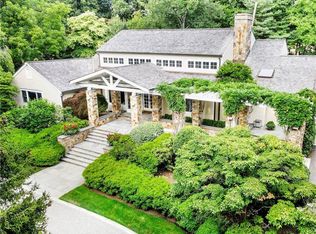Sold for $4,900,000
$4,900,000
28 Dairy Rd, Greenwich, CT 06830
5beds
7,214sqft
Residential, Single Family Residence
Built in 2002
2 Acres Lot
$6,221,800 Zestimate®
$679/sqft
$33,020 Estimated rent
Home value
$6,221,800
$5.66M - $6.97M
$33,020/mo
Zestimate® history
Loading...
Owner options
Explore your selling options
What's special
Mid-Country Gated Estate 5 Bedroom, 5.2 Bath Georgian Stone Colonial on a Private 2 Acre Park-Like Setting. Stone Walls lead to a Beautiful Courtyard with a Circular Driveway and Fountain Surrounded by Meticulous Landscaped Grounds and Gardens. Luxurious Turn- Key Living offers over 7200 SF for Todays Lifestyle! The Grand Entrance boasts 24 FT Ceilings with a Sweeping Staircase, Marble Floors Leading to Spacious Formal Rooms with the Finest Details Ideal for Entertaining and Gatherings.
The Gourmet Kitchen outfitted with Gaggenau Appliances, Leicht Custom Cabinetry, and a Live Edge Breakfast Bar with Tons of Sunlight Streaming from Walled Windows and French Doors Overlooking the Expansive Bluestone Terrace with a Delightful Custom Pool and Spa- Ideally Designed for Indoor and Outdoor Living, a True Outdoor Oasis! The Luxurious Primary Suite with Limestone Fireplace Features Two Dressing Rooms, Spa-like Bath, plus an Additional 3rd Level Custom Built Dressing Room with a Walk in Closet and 2nd Primary Bath. The Unfinished Lower Level Offers High Ceilings with an Additional 2,800 SF of Endless Opportunities to Build a Theatre Room, Wine Room, Gym, In-law suite, etc. For the Car Enthusiast the 5 Car Garage has Room for Additional Lifts. Plus a Full House Generator! This Spectacular Mid-Country Estate is Perfect for Entertaining and Ideally Located, just 8 minutes to Downtown Greenwich Shops, Restaurants, Parks, Train, and Schools.
Zillow last checked: 8 hours ago
Listing updated: October 15, 2025 at 04:35pm
Listed by:
Peter Rosato 203-536-0671,
Coldwell Banker Realty
Bought with:
Caroline McNally, RES.0824348
Sotheby's International Realty
Source: Greenwich MLS, Inc.,MLS#: 117626
Facts & features
Interior
Bedrooms & bathrooms
- Bedrooms: 5
- Bathrooms: 7
- Full bathrooms: 5
- 1/2 bathrooms: 2
Heating
- Natural Gas, Hydro-Air
Cooling
- Central Air
Appliances
- Laundry: Laundry Room
Features
- Sep Shower, Wired for Data
- Basement: Full,Unfinished
- Number of fireplaces: 4
Interior area
- Total structure area: 7,214
- Total interior livable area: 7,214 sqft
Property
Parking
- Total spaces: 5
- Parking features: Garage Door Opener, Electric Gate
- Garage spaces: 5
Features
- Patio & porch: Terrace
- Has private pool: Yes
Lot
- Size: 2 Acres
- Features: Parklike
Details
- Parcel number: 111922
- Zoning: RA-2
- Other equipment: Generator
Construction
Type & style
- Home type: SingleFamily
- Property subtype: Residential, Single Family Residence
Materials
- Stone
- Roof: Composition
Condition
- Year built: 2002
Utilities & green energy
- Sewer: Septic Tank
- Water: Public
Community & neighborhood
Security
- Security features: Security System
Location
- Region: Greenwich
Price history
| Date | Event | Price |
|---|---|---|
| 4/14/2023 | Sold | $4,900,000$679/sqft |
Source: | ||
| 3/10/2023 | Contingent | $4,900,000$679/sqft |
Source: | ||
| 3/3/2023 | Listed for sale | $4,900,000+15.3%$679/sqft |
Source: | ||
| 9/30/2021 | Sold | $4,250,000$589/sqft |
Source: | ||
| 6/8/2021 | Price change | $4,250,000-5.5%$589/sqft |
Source: Greenwich MLS, Inc. #112032 Report a problem | ||
Public tax history
| Year | Property taxes | Tax assessment |
|---|---|---|
| 2025 | $36,967 +2.8% | $3,070,340 |
| 2024 | $35,954 +4.2% | $3,070,340 +1.3% |
| 2023 | $34,521 +1% | $3,030,790 |
Find assessor info on the county website
Neighborhood: 06830
Nearby schools
GreatSchools rating
- 9/10Parkway SchoolGrades: K-5Distance: 2.3 mi
- 8/10Central Middle SchoolGrades: 6-8Distance: 2.8 mi
- 10/10Greenwich High SchoolGrades: 9-12Distance: 3.2 mi
Schools provided by the listing agent
- Elementary: Parkway
- Middle: Central
Source: Greenwich MLS, Inc.. This data may not be complete. We recommend contacting the local school district to confirm school assignments for this home.
Sell for more on Zillow
Get a Zillow Showcase℠ listing at no additional cost and you could sell for .
$6,221,800
2% more+$124K
With Zillow Showcase(estimated)$6,346,236


