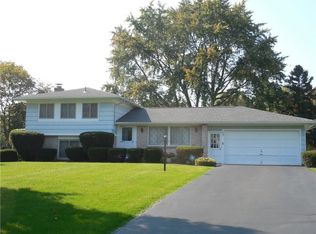Closed
$278,500
28 Cutter Dr, Rochester, NY 14624
3beds
1,384sqft
Single Family Residence
Built in 1970
0.35 Acres Lot
$305,600 Zestimate®
$201/sqft
$2,228 Estimated rent
Home value
$305,600
$290,000 - $321,000
$2,228/mo
Zestimate® history
Loading...
Owner options
Explore your selling options
What's special
Step into this FANTASIC colonial that features a BRIGHT & OPEN floorplan! The foyer offers a double sidelight front door and plenty of room for company to enter! The cathedral living room leads to the HUGE cathedral kitchen w/updated WHITE cabinets, sleek stainless appliances, tiled backsplash, breakfast bar area & SPACIOUS dinette – perfect for any size gathering! It’s REALLY a unique space with custom plant shelves & built-in nooks! Plus, there’s a refreshed powder room to boot! Up, you will find 3 bedrooms, all with GREAT closet space and an UPDATED main bath w/sophisticated finishes! The basement has plenty of rec space & storage area too! The OVERSIZED garage has an overhead door that opens to the back yard patio area - Ideal for an ULTIMATE entertaining option! The vinyl siding, vinyl windows, newer furnace w/AC & FULLY fenced yard round out the package! This is a POPULAR Chili neighborhood w/EASY access to Ferrari’s, Leaf & Bean, Wegmans, Target, etc! Just a great place to call HOME! Delayed negotiation 8/18/2023 at 3PM
Zillow last checked: 8 hours ago
Listing updated: October 19, 2023 at 07:02am
Listed by:
Carla J. Rosati 585-738-1210,
RE/MAX Realty Group
Bought with:
Richard W. Sarkis, 30SA0517501
Howard Hanna
Source: NYSAMLSs,MLS#: R1490538 Originating MLS: Rochester
Originating MLS: Rochester
Facts & features
Interior
Bedrooms & bathrooms
- Bedrooms: 3
- Bathrooms: 2
- Full bathrooms: 1
- 1/2 bathrooms: 1
- Main level bathrooms: 1
Heating
- Gas, Forced Air
Cooling
- Central Air
Appliances
- Included: Built-In Range, Built-In Oven, Dryer, Dishwasher, Disposal, Gas Water Heater, Microwave, Refrigerator, Washer
- Laundry: In Basement
Features
- Ceiling Fan(s), Cathedral Ceiling(s), Entrance Foyer, Eat-in Kitchen, Separate/Formal Living Room, Sliding Glass Door(s)
- Flooring: Carpet, Tile, Varies
- Doors: Sliding Doors
- Windows: Thermal Windows
- Basement: Full,Partially Finished,Sump Pump
- Has fireplace: No
Interior area
- Total structure area: 1,384
- Total interior livable area: 1,384 sqft
Property
Parking
- Total spaces: 2
- Parking features: Attached, Garage, Driveway, Garage Door Opener
- Attached garage spaces: 2
Features
- Levels: Two
- Stories: 2
- Patio & porch: Patio
- Exterior features: Blacktop Driveway, Fully Fenced, Patio
- Fencing: Full
Lot
- Size: 0.35 Acres
- Dimensions: 90 x 168
- Features: Rectangular, Rectangular Lot, Residential Lot
Details
- Parcel number: 2622001460500001058000
- Special conditions: Standard
Construction
Type & style
- Home type: SingleFamily
- Architectural style: Colonial
- Property subtype: Single Family Residence
Materials
- Vinyl Siding, Copper Plumbing
- Foundation: Block
- Roof: Asphalt
Condition
- Resale
- Year built: 1970
Utilities & green energy
- Electric: Circuit Breakers
- Sewer: Connected
- Water: Connected, Public
- Utilities for property: Cable Available, Sewer Connected, Water Connected
Community & neighborhood
Location
- Region: Rochester
- Subdivision: Spring Vly Sec 02
Other
Other facts
- Listing terms: Cash,Conventional,FHA,VA Loan
Price history
| Date | Event | Price |
|---|---|---|
| 10/13/2023 | Sold | $278,500+39.3%$201/sqft |
Source: | ||
| 8/19/2023 | Pending sale | $199,900$144/sqft |
Source: | ||
| 8/12/2023 | Listed for sale | $199,900+17.6%$144/sqft |
Source: | ||
| 2/1/2019 | Sold | $170,000-2.8%$123/sqft |
Source: | ||
| 12/26/2018 | Pending sale | $174,900$126/sqft |
Source: Keller Williams Realty Greater Rochester #R1164471 Report a problem | ||
Public tax history
| Year | Property taxes | Tax assessment |
|---|---|---|
| 2024 | -- | $242,000 +30.3% |
| 2023 | -- | $185,700 |
| 2022 | -- | $185,700 |
Find assessor info on the county website
Neighborhood: 14624
Nearby schools
GreatSchools rating
- 5/10Chestnut Ridge Elementary SchoolGrades: PK-4Distance: 1.5 mi
- 6/10Churchville Chili Middle School 5 8Grades: 5-8Distance: 4 mi
- 8/10Churchville Chili Senior High SchoolGrades: 9-12Distance: 3.9 mi
Schools provided by the listing agent
- District: Churchville-Chili
Source: NYSAMLSs. This data may not be complete. We recommend contacting the local school district to confirm school assignments for this home.
