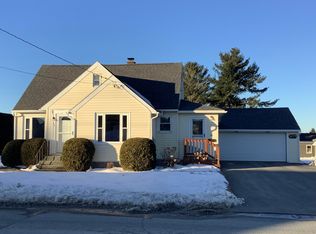Closed
$140,000
28 Currier Road, Fort Fairfield, ME 04742
5beds
2,711sqft
Single Family Residence
Built in 1880
0.5 Acres Lot
$108,700 Zestimate®
$52/sqft
$2,131 Estimated rent
Home value
$108,700
$76,000 - $147,000
$2,131/mo
Zestimate® history
Loading...
Owner options
Explore your selling options
What's special
Discover the perfect blend of charm and convenience in this inviting 5-bedroom, 2-bath farmhouse that captures the essence of country living. Ideally situated near recreational activities and shopping, this property offers the best of both worlds—peaceful living with easy access to everything you need.
Step inside and be welcomed by a spacious country kitchen, the true heart of the home. With plenty of room to cook, entertain, and gather, this kitchen is a dream for those who love to host and create. The large living and dining rooms provide comfortable, versatile spaces where you can relax, entertain guests, or spend quality time with loved ones. Ample natural light fills the home, adding warmth and a welcoming atmosphere throughout.
With five generous bedrooms, you'll have all the space you need for sleeping or to create personalized spaces like a home office, yoga studio, or workout room. The possibilities are endless!
One of the highlights of this home is the expansive wraparound porch, offering a perfect spot to enjoy the outdoors in all seasons. Whether you're sipping your morning coffee, hosting a summer cookout, or simply soaking in the peaceful surroundings, this outdoor space is sure to become a favorite retreat.
Additional features include an attached garage with ample storage for your vehicles and belongings, as well as the convenience of public water and sewer services, eliminating the hassle of managing a private well or septic system.
This farmhouse offers a unique opportunity to experience the beauty of country living with modern conveniences. Don't miss your chance—call or text today for more information!
Zillow last checked: 8 hours ago
Listing updated: June 09, 2025 at 05:59pm
Listed by:
Fields Realty LLC (207)551-5835
Bought with:
True North Realty, Inc.
Source: Maine Listings,MLS#: 1606907
Facts & features
Interior
Bedrooms & bathrooms
- Bedrooms: 5
- Bathrooms: 2
- Full bathrooms: 2
Bedroom 1
- Level: First
- Area: 130 Square Feet
- Dimensions: 10 x 13
Bedroom 2
- Level: Second
- Area: 180 Square Feet
- Dimensions: 15 x 12
Bedroom 3
- Level: Second
- Area: 130 Square Feet
- Dimensions: 10 x 13
Bedroom 4
- Level: Second
- Area: 70 Square Feet
- Dimensions: 10 x 7
Bedroom 5
- Level: Second
- Area: 225 Square Feet
- Dimensions: 15 x 15
Den
- Level: First
- Area: 130 Square Feet
- Dimensions: 13 x 10
Family room
- Level: First
- Area: 195 Square Feet
- Dimensions: 13 x 15
Kitchen
- Level: First
- Area: 225 Square Feet
- Dimensions: 15 x 15
Mud room
- Level: First
- Area: 208 Square Feet
- Dimensions: 13 x 16
Heating
- Hot Water, Radiator
Cooling
- None
Appliances
- Included: Dishwasher, Electric Range, Refrigerator
Features
- 1st Floor Bedroom, Storage
- Flooring: Other, Vinyl, Wood
- Basement: Interior Entry,Unfinished
- Has fireplace: No
Interior area
- Total structure area: 2,711
- Total interior livable area: 2,711 sqft
- Finished area above ground: 2,711
- Finished area below ground: 0
Property
Parking
- Total spaces: 1
- Parking features: Paved, 1 - 4 Spaces, On Site
- Attached garage spaces: 1
Features
- Patio & porch: Porch
Lot
- Size: 0.50 Acres
- Features: City Lot, Neighborhood, Rolling Slope
Details
- Parcel number: FTFFM33L031
- Zoning: Residential
Construction
Type & style
- Home type: SingleFamily
- Architectural style: Farmhouse
- Property subtype: Single Family Residence
Materials
- Wood Frame, Vinyl Siding
- Foundation: Stone
- Roof: Shingle
Condition
- Year built: 1880
Utilities & green energy
- Electric: Circuit Breakers
- Sewer: Public Sewer
- Water: Public
- Utilities for property: Utilities On
Community & neighborhood
Location
- Region: Fort Fairfield
Other
Other facts
- Road surface type: Paved
Price history
| Date | Event | Price |
|---|---|---|
| 6/10/2025 | Pending sale | $149,900+7.1%$55/sqft |
Source: | ||
| 6/4/2025 | Sold | $140,000-6.6%$52/sqft |
Source: | ||
| 4/28/2025 | Contingent | $149,900$55/sqft |
Source: | ||
| 10/15/2024 | Listed for sale | $149,900-11.3%$55/sqft |
Source: | ||
| 10/8/2024 | Listing removed | $169,000$62/sqft |
Source: | ||
Public tax history
| Year | Property taxes | Tax assessment |
|---|---|---|
| 2024 | $2,787 | $105,170 |
| 2023 | $2,787 | $105,170 |
| 2022 | $2,787 +35.9% | $105,170 |
Find assessor info on the county website
Neighborhood: 04742
Nearby schools
GreatSchools rating
- 7/10Fort Fairfield Elementary SchoolGrades: PK-5Distance: 0.5 mi
- 5/10Fort Fairfield Middle/High SchoolGrades: 6-12Distance: 0.2 mi
Get pre-qualified for a loan
At Zillow Home Loans, we can pre-qualify you in as little as 5 minutes with no impact to your credit score.An equal housing lender. NMLS #10287.
