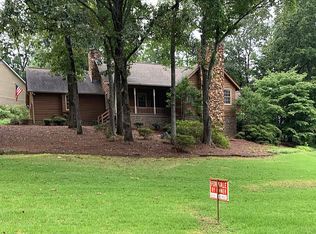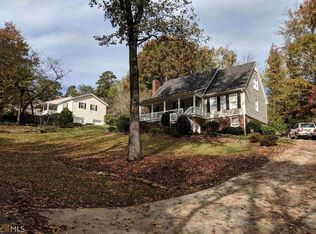Four bedroom 2.5 bath, recently updated home in Woodfin Estates Neighborhood, just minutes from town. Granite countertops, new flooring, light fixtures, new paint. All in East Central / Rome school distinct.
This property is off market, which means it's not currently listed for sale or rent on Zillow. This may be different from what's available on other websites or public sources.

