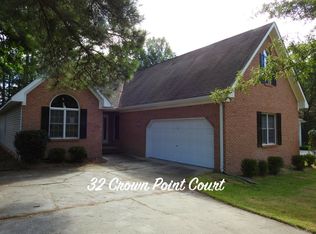This charming three bedroom and two bath home features a contemporary and open floor plan that you will fall in love with! Natural light floods in throughout the house, and creates a beautiful ambiance for raising a family or entertaining. With a newer roof, newer hot water heater, and fresh paint this house is ready for you to call it home! Complete with all appliances including refrigerator, washer and dryer, and natural gas grill! The picnic table in the back yard stays too, so you can have your first BBQ on moving day. The home is within walking distance to all of the conveniences of Harbison Blvd! Walk to restaurants, bars, the mall, and the movie theater! Hurry because this home will sell fast!
This property is off market, which means it's not currently listed for sale or rent on Zillow. This may be different from what's available on other websites or public sources.
