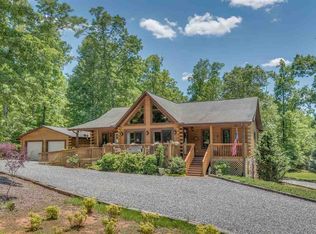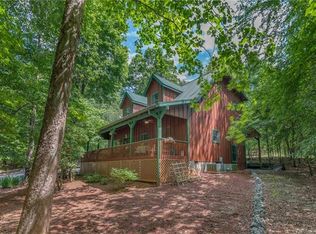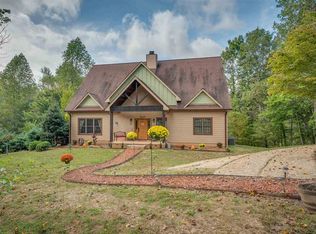Closed
$430,000
28 Cross Ridge Dr, Rutherfordton, NC 28139
3beds
2,693sqft
Single Family Residence
Built in 2005
2 Acres Lot
$498,300 Zestimate®
$160/sqft
$2,219 Estimated rent
Home value
$498,300
$473,000 - $528,000
$2,219/mo
Zestimate® history
Loading...
Owner options
Explore your selling options
What's special
Looking for a dream property? This 3-bedroom, 3.5-bathroom custom log home with cathedral ceilings, a stone fireplace, and walk-in closets is a real gem. The game room/office is a versatile space that could be used for work or play. The metal roof and tank-less water heater add modern efficiency, while the wrap-around porch offers stunning views of the wooded landscape. Located in a gated river community, Green River Highlands is close to Tryon International Equestrian Center making it even more appealing. And with wood floors, granite counters, stainless appliances, additional sleeping rooms, plus the stone BBQ pit and fire pit, it truly encompasses both convenience and rustic charm. This is a haven for anyone seeking a blend of nature and comfort! This home comes fully furnished & short term rentals are allowed.
Zillow last checked: 8 hours ago
Listing updated: January 17, 2024 at 04:41pm
Listing Provided by:
Kenny Barnwell kenny@southernhomesandland.com,
So. Homes & Land/So. Commercial,
Judy Gibbs,
So. Homes & Land/So. Commercial
Bought with:
Debra Martin
Purple Martin Realty, Inc.
Source: Canopy MLS as distributed by MLS GRID,MLS#: 4087620
Facts & features
Interior
Bedrooms & bathrooms
- Bedrooms: 3
- Bathrooms: 4
- Full bathrooms: 3
- 1/2 bathrooms: 1
- Main level bedrooms: 1
Primary bedroom
- Level: Main
Great room
- Level: Main
Kitchen
- Level: Main
Laundry
- Level: Main
Heating
- Heat Pump
Cooling
- Ceiling Fan(s), Central Air, Heat Pump
Appliances
- Included: Dishwasher, Disposal, Dryer, Electric Oven, Electric Range, Microwave, Refrigerator, Self Cleaning Oven, Tankless Water Heater, Washer, Washer/Dryer
- Laundry: Electric Dryer Hookup, Mud Room, Main Level, Washer Hookup
Features
- Breakfast Bar, Cathedral Ceiling(s), Kitchen Island, Walk-In Closet(s)
- Flooring: Vinyl, Wood
- Doors: French Doors, Insulated Door(s)
- Windows: Insulated Windows, Window Treatments
- Basement: Basement Garage Door,Exterior Entry,Full,Interior Entry,Partially Finished
- Fireplace features: Great Room, Wood Burning
Interior area
- Total structure area: 1,727
- Total interior livable area: 2,693 sqft
- Finished area above ground: 1,727
- Finished area below ground: 966
Property
Parking
- Total spaces: 1
- Parking features: Basement, Driveway, Attached Garage, Garage Door Opener, Garage Faces Side
- Attached garage spaces: 1
- Has uncovered spaces: Yes
Features
- Levels: One and One Half
- Stories: 1
- Patio & porch: Covered, Deck, Side Porch, Wrap Around
- Exterior features: Fire Pit
Lot
- Size: 2 Acres
- Features: Corner Lot, Wooded
Details
- Additional structures: Outbuilding
- Parcel number: P114154
- Zoning: MU
- Special conditions: Standard
Construction
Type & style
- Home type: SingleFamily
- Architectural style: Cabin
- Property subtype: Single Family Residence
Materials
- Log, Wood
- Roof: Metal
Condition
- New construction: No
- Year built: 2005
Utilities & green energy
- Sewer: Septic Installed
- Water: Well
Community & neighborhood
Community
- Community features: Gated, Playground, Recreation Area
Location
- Region: Rutherfordton
- Subdivision: Green River Highlands
HOA & financial
HOA
- Has HOA: Yes
- HOA fee: $532 annually
- Association name: Ray Wiers
- Association phone: 427-894-7051
Other
Other facts
- Listing terms: Cash,Conventional,FHA,VA Loan
- Road surface type: Gravel, Paved
Price history
| Date | Event | Price |
|---|---|---|
| 1/16/2024 | Sold | $430,000-8.5%$160/sqft |
Source: | ||
| 11/22/2023 | Listed for sale | $469,900+46.8%$174/sqft |
Source: | ||
| 7/14/2017 | Sold | $320,000-8.6%$119/sqft |
Source: Public Record Report a problem | ||
| 6/16/2017 | Pending sale | $350,000$130/sqft |
Source: Pinnacle Sotheby's International Realty #3266910 Report a problem | ||
| 6/5/2017 | Listed for sale | $350,000$130/sqft |
Source: Pinnacle Sotheby's International Realty #3266910 Report a problem | ||
Public tax history
| Year | Property taxes | Tax assessment |
|---|---|---|
| 2025 | $2,326 +9.1% | $431,131 +33.2% |
| 2024 | $2,132 +1.5% | $323,554 |
| 2023 | $2,100 +3.2% | $323,554 |
Find assessor info on the county website
Neighborhood: 28139
Nearby schools
GreatSchools rating
- 4/10Polk Central Elementary SchoolGrades: PK-5Distance: 4.8 mi
- 4/10Polk County Middle SchoolGrades: 6-8Distance: 7.2 mi
- 4/10Polk County High SchoolGrades: 9-12Distance: 8.2 mi
Schools provided by the listing agent
- Elementary: Polk Central
- Middle: Polk
- High: Polk
Source: Canopy MLS as distributed by MLS GRID. This data may not be complete. We recommend contacting the local school district to confirm school assignments for this home.
Get pre-qualified for a loan
At Zillow Home Loans, we can pre-qualify you in as little as 5 minutes with no impact to your credit score.An equal housing lender. NMLS #10287.


