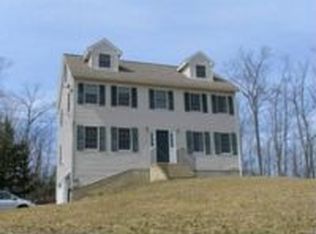Sold for $475,000
$475,000
28 Cross Rd, Hubbardston, MA 01452
3beds
1,728sqft
Single Family Residence
Built in 1999
4.57 Acres Lot
$511,600 Zestimate®
$275/sqft
$2,972 Estimated rent
Home value
$511,600
$476,000 - $553,000
$2,972/mo
Zestimate® history
Loading...
Owner options
Explore your selling options
What's special
This beautifully maintained Colonial home, nestled on a substantial, secluded lot, offers an abundance of features! Ideal for those seeking a move-in ready dwelling with a completed checklist, this home awaits you! It boasts a spacious eat-in kitchen adorned with wht cabinetry, farmhouse sink, faux brick backsplash & new granite-look laminate countertops, leading to an expansive 3-season porch. The well-lit living room is perfect for TV viewing or hosting game nights. Entertain guests during the holidays in your formal dining room. The 2nd floor presents a generous primary bedroom with a walk-in closet and Hollywood-style bathroom, and 2 additional bedrooms. The 3rd floor attic provides extra space suitable for an office or children's playroom. The property also includes a shed and an indoor/outdoor kennel with a vast fenced area for dogs. Enjoy outdoor activities like softball in the yard, swimming in the above-ground pool, or relaxing on the back deck. This home truly has everything!
Zillow last checked: 8 hours ago
Listing updated: June 18, 2024 at 01:03pm
Listed by:
Karin Anderson 978-467-7532,
Karin Anderson Real Estate LLC 978-467-7532,
Karin Anderson 978-467-7532
Bought with:
Sherri Rogers
Coldwell Banker Realty - Leominster
Source: MLS PIN,MLS#: 73215668
Facts & features
Interior
Bedrooms & bathrooms
- Bedrooms: 3
- Bathrooms: 2
- Full bathrooms: 1
- 1/2 bathrooms: 1
Primary bedroom
- Features: Ceiling Fan(s), Walk-In Closet(s), Flooring - Vinyl
- Area: 192
- Dimensions: 16 x 12
Bedroom 2
- Features: Ceiling Fan(s), Flooring - Vinyl
- Area: 165
- Dimensions: 15 x 11
Bedroom 3
- Features: Ceiling Fan(s), Flooring - Vinyl
- Area: 121
- Dimensions: 11 x 11
Bathroom 1
- Features: Bathroom - Full, Flooring - Stone/Ceramic Tile
- Area: 104
- Dimensions: 13 x 8
Dining room
- Features: Flooring - Hardwood, Slider
- Area: 180
- Dimensions: 15 x 12
Kitchen
- Features: Flooring - Hardwood, Countertops - Upgraded
- Area: 253
- Dimensions: 22 x 11.5
Living room
- Features: Ceiling Fan(s), Flooring - Vinyl
- Area: 218.5
- Dimensions: 11.5 x 19
Heating
- Forced Air, Oil
Cooling
- None
Appliances
- Included: Water Heater, Tankless Water Heater, Range, Dishwasher, Microwave, Refrigerator
- Laundry: Dryer Hookup - Electric, Washer Hookup, Electric Dryer Hookup
Features
- Bathroom - Half, Sun Room, Entry Hall, Bathroom
- Flooring: Vinyl, Hardwood, Flooring - Vinyl, Flooring - Hardwood, Flooring - Stone/Ceramic Tile
- Basement: Garage Access,Concrete,Unfinished
- Number of fireplaces: 1
Interior area
- Total structure area: 1,728
- Total interior livable area: 1,728 sqft
Property
Parking
- Total spaces: 8
- Parking features: Under, Off Street, Paved
- Attached garage spaces: 2
- Uncovered spaces: 6
Features
- Patio & porch: Porch - Enclosed, Deck - Wood
- Exterior features: Porch - Enclosed, Deck - Wood, Pool - Above Ground, Rain Gutters, Storage, Kennel
- Has private pool: Yes
- Pool features: Above Ground
Lot
- Size: 4.57 Acres
- Features: Wooded, Gentle Sloping
Details
- Foundation area: 864
- Parcel number: M:0002 L:0201,3679681
- Zoning: RES
Construction
Type & style
- Home type: SingleFamily
- Architectural style: Colonial
- Property subtype: Single Family Residence
Materials
- Frame
- Foundation: Concrete Perimeter
- Roof: Shingle
Condition
- Year built: 1999
Utilities & green energy
- Electric: 220 Volts
- Sewer: Private Sewer
- Water: Private
- Utilities for property: for Electric Oven, for Electric Dryer, Washer Hookup
Green energy
- Energy efficient items: Thermostat
Community & neighborhood
Community
- Community features: Park, Walk/Jog Trails, Conservation Area, House of Worship, Public School
Location
- Region: Hubbardston
Other
Other facts
- Road surface type: Paved
Price history
| Date | Event | Price |
|---|---|---|
| 6/18/2024 | Sold | $475,000+3.3%$275/sqft |
Source: MLS PIN #73215668 Report a problem | ||
| 4/11/2024 | Listed for sale | $459,900+53.8%$266/sqft |
Source: MLS PIN #73215668 Report a problem | ||
| 7/22/2005 | Sold | $299,000+61.7%$173/sqft |
Source: Public Record Report a problem | ||
| 4/5/2000 | Sold | $184,900$107/sqft |
Source: Public Record Report a problem | ||
Public tax history
| Year | Property taxes | Tax assessment |
|---|---|---|
| 2025 | $4,783 +10.4% | $409,500 +11.4% |
| 2024 | $4,333 +18.6% | $367,500 +31.1% |
| 2023 | $3,652 -6.9% | $280,300 |
Find assessor info on the county website
Neighborhood: 01452
Nearby schools
GreatSchools rating
- 7/10Hubbardston Center SchoolGrades: PK-5Distance: 2.8 mi
- 4/10Quabbin Regional Middle SchoolGrades: 6-8Distance: 8.5 mi
- 4/10Quabbin Regional High SchoolGrades: 9-12Distance: 8.5 mi
Schools provided by the listing agent
- Elementary: Hubb Center
- Middle: Quabbinregional
- High: Quabbinregional
Source: MLS PIN. This data may not be complete. We recommend contacting the local school district to confirm school assignments for this home.
Get a cash offer in 3 minutes
Find out how much your home could sell for in as little as 3 minutes with a no-obligation cash offer.
Estimated market value$511,600
Get a cash offer in 3 minutes
Find out how much your home could sell for in as little as 3 minutes with a no-obligation cash offer.
Estimated market value
$511,600
