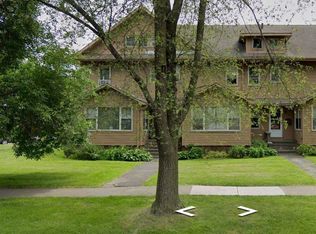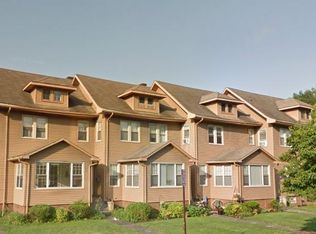Closed
$442,000
28 Crosman Ter, Rochester, NY 14620
4beds
2,694sqft
Single Family Residence
Built in 1929
6,969.6 Square Feet Lot
$456,000 Zestimate®
$164/sqft
$2,873 Estimated rent
Maximize your home sale
Get more eyes on your listing so you can sell faster and for more.
Home value
$456,000
$424,000 - $492,000
$2,873/mo
Zestimate® history
Loading...
Owner options
Explore your selling options
What's special
Craftsman enthusiast draw near! This picture perfect side entry four square has all the charm and detail of yesterday with modern thoughtful updates throughout! Enjoy the light filled foyer that leads to the well sized living room which boast access to the enclosed outdoor porch or choose to enter the dining room with picture molding that enters into a kitchen that has been updated but feels like home with stainless steel appliances, concrete countertops, an apron sink and a huge island for entertaining, don't forget the sunporch or the powder room tucked under the stairs! As you walk up the light filled stair case to the primary suite with a beautiful modern bathroom, fireplace and a wall of windows. Two additional well sized bedrooms, one has access to the sleeping porch, open to the original craftsman tiled bathroom with it's recently reglazed tub and updated fixtures. Heated floors in the primary bathroom! The third floor has finished space with plenty of built in storage and a full bath. A sitting deck awaits on the back of the house along with green space and a 2 car garage. This one is a jewel in the crown of Crosman Terrace.
Delayed showings until 4/9 at 10am, Delayed negotiations until 4/14 at 1pm
Zillow last checked: 8 hours ago
Listing updated: May 22, 2025 at 09:01am
Listed by:
Roxanne S. Stavropoulos 585-473-1320,
Howard Hanna
Bought with:
Ryan B. O'Rourke, 10401319903
Tru Agent Real Estate
Source: NYSAMLSs,MLS#: R1598015 Originating MLS: Rochester
Originating MLS: Rochester
Facts & features
Interior
Bedrooms & bathrooms
- Bedrooms: 4
- Bathrooms: 4
- Full bathrooms: 3
- 1/2 bathrooms: 1
- Main level bathrooms: 1
Heating
- Gas, Hot Water, Radiant Floor
Cooling
- Window Unit(s)
Appliances
- Included: Built-In Refrigerator, Dryer, Dishwasher, Exhaust Fan, Gas Cooktop, Gas Water Heater, Range Hood, Washer
- Laundry: Upper Level
Features
- Breakfast Area, Separate/Formal Dining Room, Eat-in Kitchen, Separate/Formal Living Room
- Flooring: Carpet, Ceramic Tile, Hardwood, Tile, Varies, Vinyl
- Basement: Full
- Has fireplace: No
Interior area
- Total structure area: 2,694
- Total interior livable area: 2,694 sqft
Property
Parking
- Total spaces: 2
- Parking features: Detached, Garage, Other
- Garage spaces: 2
Features
- Patio & porch: Deck
- Exterior features: Blacktop Driveway, Deck, Enclosed Porch, Fully Fenced, Porch
- Fencing: Full
Lot
- Size: 6,969 sqft
- Dimensions: 50 x 142
- Features: Rectangular, Rectangular Lot, Residential Lot
Details
- Parcel number: 26140012176000030590000000
- Special conditions: Standard
Construction
Type & style
- Home type: SingleFamily
- Architectural style: Colonial,Square Design
- Property subtype: Single Family Residence
Materials
- Cedar
- Foundation: Block
- Roof: Asphalt
Condition
- Resale
- Year built: 1929
Utilities & green energy
- Sewer: Connected
- Water: Connected, Public
- Utilities for property: Sewer Connected, Water Connected
Community & neighborhood
Location
- Region: Rochester
- Subdivision: Crosman Terrace
Other
Other facts
- Listing terms: Cash,Conventional,VA Loan
Price history
| Date | Event | Price |
|---|---|---|
| 5/21/2025 | Sold | $442,000+16.6%$164/sqft |
Source: | ||
| 4/29/2025 | Pending sale | $379,000$141/sqft |
Source: | ||
| 4/17/2025 | Contingent | $379,000$141/sqft |
Source: | ||
| 4/7/2025 | Listed for sale | $379,000+99.5%$141/sqft |
Source: | ||
| 8/16/2019 | Sold | $190,000+0.1%$71/sqft |
Source: | ||
Public tax history
| Year | Property taxes | Tax assessment |
|---|---|---|
| 2024 | -- | $315,200 +65.9% |
| 2023 | -- | $190,000 |
| 2022 | -- | $190,000 |
Find assessor info on the county website
Neighborhood: 14620
Nearby schools
GreatSchools rating
- 2/10School 35 PinnacleGrades: K-6Distance: 0.2 mi
- 3/10School Of The ArtsGrades: 7-12Distance: 1.3 mi
- 1/10James Monroe High SchoolGrades: 9-12Distance: 0.8 mi
Schools provided by the listing agent
- District: Rochester
Source: NYSAMLSs. This data may not be complete. We recommend contacting the local school district to confirm school assignments for this home.

