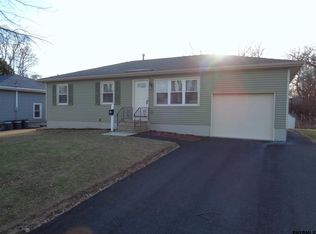Closed
$395,000
28 Crestone Road, Colonie, NY 12205
3beds
1,400sqft
Single Family Residence, Residential
Built in 1968
0.31 Acres Lot
$403,100 Zestimate®
$282/sqft
$2,542 Estimated rent
Home value
$403,100
$355,000 - $456,000
$2,542/mo
Zestimate® history
Loading...
Owner options
Explore your selling options
What's special
Zillow last checked: 8 hours ago
Listing updated: April 07, 2025 at 08:57am
Listed by:
Bahrija Basic 518-331-6443,
Coldwell Banker Prime Properties
Bought with:
Michael Keefrider, 30KE0495748
Coldwell Banker Prime Properties
Source: Global MLS,MLS#: 202511964
Facts & features
Interior
Bedrooms & bathrooms
- Bedrooms: 3
- Bathrooms: 2
- Full bathrooms: 1
- 1/2 bathrooms: 1
Bedroom
- Level: Second
Bedroom
- Level: Second
Bedroom
- Level: Second
Dining room
- Level: First
Family room
- Level: First
Kitchen
- Level: First
Living room
- Level: First
Heating
- Forced Air, Natural Gas
Cooling
- None
Appliances
- Included: Electric Oven, Microwave, Refrigerator, Wine Cooler
- Laundry: Electric Dryer Hookup, Washer Hookup
Features
- Eat-in Kitchen, Kitchen Island, Built-in Features
- Flooring: Tile, Vinyl, Hardwood
- Basement: Interior Entry,Unfinished
Interior area
- Total structure area: 1,400
- Total interior livable area: 1,400 sqft
- Finished area above ground: 1,400
- Finished area below ground: 0
Property
Parking
- Total spaces: 3
- Parking features: Driveway, Garage Door Opener
- Garage spaces: 1
- Has uncovered spaces: Yes
Features
- Levels: Multi/Split
- Exterior features: None
- Fencing: Wire,Back Yard
Lot
- Size: 0.31 Acres
- Features: Level, Cleared
Details
- Parcel number: 53.8252
- Special conditions: Standard
Construction
Type & style
- Home type: SingleFamily
- Property subtype: Single Family Residence, Residential
Materials
- Vinyl Siding
- Foundation: Concrete Perimeter, Slab
- Roof: Shingle,Asphalt
Condition
- Updated/Remodeled
- New construction: No
- Year built: 1968
Utilities & green energy
- Electric: 100 Amp Service
- Sewer: Public Sewer
- Water: Public
Community & neighborhood
Location
- Region: Albany
Price history
| Date | Event | Price |
|---|---|---|
| 4/4/2025 | Sold | $395,000+1.3%$282/sqft |
Source: | ||
| 2/21/2025 | Pending sale | $389,900$279/sqft |
Source: | ||
| 2/12/2025 | Listed for sale | $389,900+49.4%$279/sqft |
Source: | ||
| 10/31/2024 | Sold | $261,000+8.8%$186/sqft |
Source: | ||
| 9/18/2024 | Pending sale | $239,900$171/sqft |
Source: | ||
Public tax history
| Year | Property taxes | Tax assessment |
|---|---|---|
| 2024 | -- | $105,000 |
| 2023 | -- | $105,000 |
| 2022 | -- | $105,000 |
Find assessor info on the county website
Neighborhood: Roessleville
Nearby schools
GreatSchools rating
- 5/10Sand Creek Middle SchoolGrades: 5-8Distance: 0.9 mi
- 7/10Colonie Central High SchoolGrades: 9-12Distance: 1.2 mi
- 7/10Roessleville SchoolGrades: PK-4Distance: 1.3 mi
Schools provided by the listing agent
- High: Colonie Central HS
Source: Global MLS. This data may not be complete. We recommend contacting the local school district to confirm school assignments for this home.
