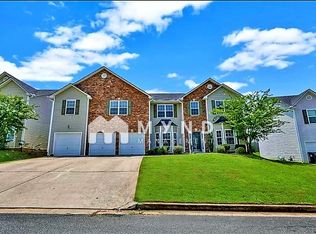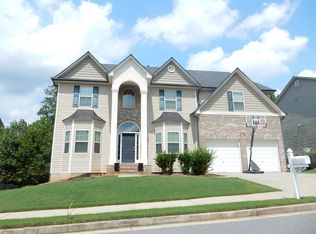Amazing, Spectacular, are words that do not come even close to describing this home. Lived in by a professional stager it's a cream puff!! Gorgeous tiled entry good sized designer painted living room to the left and an over sized Dining Room to the right. Huge family room open to the kitchen with cabinets galore. Garage is off kitchen for grocery days. Covered deck for entertaining. Upstairs huge Master and 3 additional bdrms. Loft area for office or media. Basement fully finished & is breathtaking houses a full bathroom, sitting area, bedroom and recording studio!
This property is off market, which means it's not currently listed for sale or rent on Zillow. This may be different from what's available on other websites or public sources.

