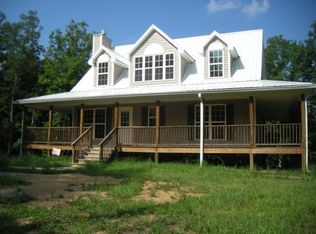Closed
$350,000
28 County Line Rd #2, Rydal, GA 30171
3beds
1,431sqft
Single Family Residence
Built in 2004
6 Acres Lot
$366,100 Zestimate®
$245/sqft
$2,035 Estimated rent
Home value
$366,100
$333,000 - $403,000
$2,035/mo
Zestimate® history
Loading...
Owner options
Explore your selling options
What's special
Welcome Home to Your Private Country Paradise! Nestled on 6 acres of wooded, peaceful beauty, this charming brick and Hardi plank home is a rare gem that captures the heart the moment you arrive. From the inviting rocking chair front porch, perfect for quiet mornings with a cup of coffee, to the spacious covered back deck made for gatherings and golden sunsets every corner of this home radiates comfort and love. Inside, you'll find three cozy bedrooms and two full baths, thoughtfully designed for easy, one-level living. Gorgeous tile and hardwood floors flow seamlessly throughout the home, adding a touch of timeless elegance and warmth. The heart of the home the kitchen and living spaces are filled with natural light, creating a cheerful and welcoming atmosphere you'll adore every day. Practicality meets charm with a two-car attached garage for convenience and a detached one-car garage/workshop perfect for hobbies, projects, or extra storage. Whether you're dreaming of gardening, exploring nature trails, or simply savoring the peace and quiet, this property offers all the room and privacy you need to live your best life. This is more than a house it's a feeling. A place to slow down, breathe deeply, and truly call "home." Don't miss your chance to fall in love - schedule your private tour today!
Zillow last checked: 8 hours ago
Listing updated: September 24, 2025 at 01:38pm
Listed by:
Tammy M Freeman 770-878-1011,
KW Signature Partners
Bought with:
Patti Everett, 385915
Atlanta Communities
Source: GAMLS,MLS#: 10504917
Facts & features
Interior
Bedrooms & bathrooms
- Bedrooms: 3
- Bathrooms: 2
- Full bathrooms: 2
- Main level bathrooms: 2
- Main level bedrooms: 3
Dining room
- Features: L Shaped
Kitchen
- Features: Pantry, Solid Surface Counters
Heating
- Central, Forced Air, Heat Pump
Cooling
- Ceiling Fan(s), Central Air, Electric
Appliances
- Included: Dishwasher, Disposal, Dryer, Electric Water Heater, Microwave, Refrigerator, Trash Compactor, Washer
- Laundry: In Hall
Features
- Double Vanity, Master On Main Level, Vaulted Ceiling(s), Walk-In Closet(s)
- Flooring: Hardwood, Tile
- Windows: Double Pane Windows
- Basement: Crawl Space
- Has fireplace: No
- Common walls with other units/homes: No Common Walls
Interior area
- Total structure area: 1,431
- Total interior livable area: 1,431 sqft
- Finished area above ground: 1,431
- Finished area below ground: 0
Property
Parking
- Parking features: Attached, Garage, Garage Door Opener
- Has attached garage: Yes
Features
- Levels: One
- Stories: 1
- Patio & porch: Deck, Porch
- Exterior features: Garden, Other
- Has view: Yes
- View description: Mountain(s)
- Body of water: None
Lot
- Size: 6.00 Acres
- Features: Level, Private
- Residential vegetation: Wooded
Details
- Additional structures: Outbuilding, Workshop
- Parcel number: 00840184005
- Special conditions: Agent/Seller Relationship
Construction
Type & style
- Home type: SingleFamily
- Architectural style: Ranch,Traditional
- Property subtype: Single Family Residence
Materials
- Brick, Concrete
- Roof: Composition
Condition
- Resale
- New construction: No
- Year built: 2004
Utilities & green energy
- Sewer: Septic Tank
- Water: Well
- Utilities for property: Electricity Available, Phone Available
Community & neighborhood
Security
- Security features: Smoke Detector(s)
Community
- Community features: None
Location
- Region: Rydal
- Subdivision: none
HOA & financial
HOA
- Has HOA: No
- Services included: None
Other
Other facts
- Listing agreement: Exclusive Right To Sell
Price history
| Date | Event | Price |
|---|---|---|
| 5/20/2025 | Sold | $350,000+0%$245/sqft |
Source: | ||
| 4/22/2025 | Pending sale | $349,900$245/sqft |
Source: | ||
| 4/21/2025 | Listed for sale | $349,900$245/sqft |
Source: | ||
Public tax history
Tax history is unavailable.
Neighborhood: 30171
Nearby schools
GreatSchools rating
- 7/10Pine Log Elementary SchoolGrades: PK-5Distance: 4.6 mi
- 6/10Adairsville Middle SchoolGrades: 6-8Distance: 7.5 mi
- 7/10Adairsville High SchoolGrades: 9-12Distance: 7.7 mi
Get a cash offer in 3 minutes
Find out how much your home could sell for in as little as 3 minutes with a no-obligation cash offer.
Estimated market value$366,100
Get a cash offer in 3 minutes
Find out how much your home could sell for in as little as 3 minutes with a no-obligation cash offer.
Estimated market value
$366,100
