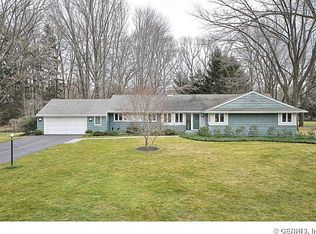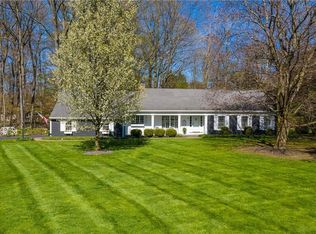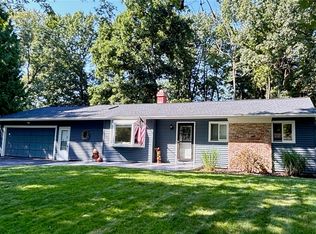Closed
$453,000
28 Countryside Rd, Fairport, NY 14450
4beds
2,680sqft
Single Family Residence
Built in 1960
0.96 Acres Lot
$570,100 Zestimate®
$169/sqft
$3,378 Estimated rent
Home value
$570,100
$524,000 - $627,000
$3,378/mo
Zestimate® history
Loading...
Owner options
Explore your selling options
What's special
Spacious 4-BR home in the sought-after Fairport community w/ Pittsford schools! This charming home is situated in a picturesque wooded neighborhood on a beautiful mature lot. W/ the interior freshly painted in updated neutral tones, there is a serene ambiance throughout. The main level features a large foyer leading to a light-filled living room w/ WB FP, built-in cabinets & expansive picture window overlooking the backyard. The eat-in kitchen, w/ ample cabinetry & pantry for storage, seamlessly connects to the dining room for effortless entertaining. In warmer weather you’ll love to retreat to the connected screened porch. The cozy lower level family room has a decidedly English pub vibe w/ a grand brick FP & built-in bar, ideal for relaxation or hosting guests. On the same level you’ll find a large bedroom & nearby full bath, creating the ideal guest haven. Retreat to the home’s upper level to discover the roomy primary BR w/ ensuite, along w/ 2 add’ l bedrooms & hallway full bath. Completing this unique offering is a finished basement room, perfect for hobby enthusiasts. Delayed showings & negotiations on file. Showings begin Th 2/15. All offers to be reviewed Mon 2/19 @ 2pm.
Zillow last checked: 8 hours ago
Listing updated: April 10, 2024 at 08:42am
Listed by:
Mark A. Siwiec 585-304-7544,
Elysian Homes by Mark Siwiec and Associates
Bought with:
Mark A. Siwiec, 10491212604
Elysian Homes by Mark Siwiec and Associates
Source: NYSAMLSs,MLS#: R1520345 Originating MLS: Rochester
Originating MLS: Rochester
Facts & features
Interior
Bedrooms & bathrooms
- Bedrooms: 4
- Bathrooms: 4
- Full bathrooms: 3
- 1/2 bathrooms: 1
- Main level bathrooms: 1
- Main level bedrooms: 1
Heating
- Gas, Forced Air
Appliances
- Included: Dryer, Dishwasher, Electric Oven, Electric Range, Gas Cooktop, Gas Water Heater, Microwave, Refrigerator, Washer
- Laundry: Main Level
Features
- Dry Bar, Separate/Formal Dining Room, Entrance Foyer, Eat-in Kitchen, Separate/Formal Living Room, Pantry, Bar, Natural Woodwork, Bedroom on Main Level, Bath in Primary Bedroom, Workshop
- Flooring: Carpet, Hardwood, Tile, Varies, Vinyl
- Basement: Full,Partially Finished,Sump Pump
- Number of fireplaces: 2
Interior area
- Total structure area: 2,680
- Total interior livable area: 2,680 sqft
Property
Parking
- Total spaces: 2
- Parking features: Attached, Electricity, Garage, Garage Door Opener, Other
- Attached garage spaces: 2
Features
- Stories: 3
- Patio & porch: Enclosed, Patio, Porch
- Exterior features: Blacktop Driveway, Patio
Lot
- Size: 0.96 Acres
- Dimensions: 167 x 269
- Features: Residential Lot
Details
- Parcel number: 2644891650600001036000
- Special conditions: Standard
- Other equipment: Generator
Construction
Type & style
- Home type: SingleFamily
- Architectural style: Colonial,Split Level
- Property subtype: Single Family Residence
Materials
- Other, See Remarks, Copper Plumbing
- Foundation: Block
- Roof: Asphalt,Shingle
Condition
- Resale
- Year built: 1960
Utilities & green energy
- Electric: Circuit Breakers
- Sewer: Septic Tank
- Water: Connected, Public
- Utilities for property: Cable Available, Water Connected
Community & neighborhood
Location
- Region: Fairport
Other
Other facts
- Listing terms: Cash,Conventional,FHA,VA Loan
Price history
| Date | Event | Price |
|---|---|---|
| 3/29/2024 | Sold | $453,000+13.3%$169/sqft |
Source: | ||
| 2/20/2024 | Pending sale | $399,900$149/sqft |
Source: | ||
| 2/14/2024 | Listed for sale | $399,900$149/sqft |
Source: | ||
Public tax history
| Year | Property taxes | Tax assessment |
|---|---|---|
| 2024 | -- | $267,800 |
| 2023 | -- | $267,800 |
| 2022 | -- | $267,800 |
Find assessor info on the county website
Neighborhood: 14450
Nearby schools
GreatSchools rating
- 7/10Jefferson Road SchoolGrades: K-5Distance: 2 mi
- 8/10Calkins Road Middle SchoolGrades: 6-8Distance: 3.9 mi
- 10/10Pittsford Sutherland High SchoolGrades: 9-12Distance: 2.5 mi
Schools provided by the listing agent
- District: Pittsford
Source: NYSAMLSs. This data may not be complete. We recommend contacting the local school district to confirm school assignments for this home.


