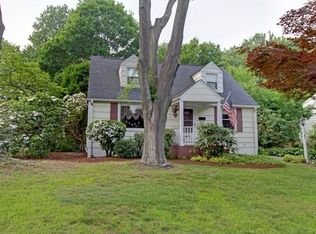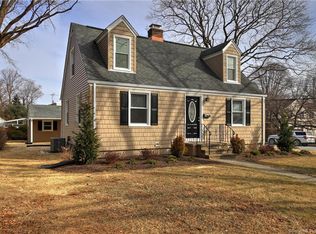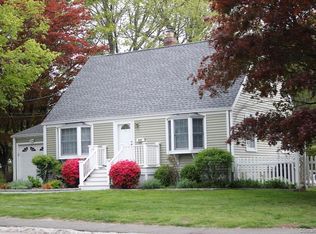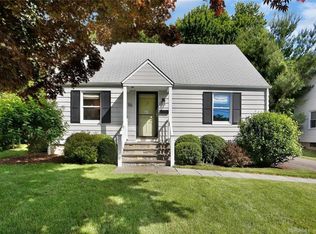Sold for $705,500 on 05/28/25
$705,500
28 Country Road, Fairfield, CT 06824
3beds
1,692sqft
Single Family Residence
Built in 1947
9,147.6 Square Feet Lot
$725,300 Zestimate®
$417/sqft
$4,543 Estimated rent
Home value
$725,300
$653,000 - $805,000
$4,543/mo
Zestimate® history
Loading...
Owner options
Explore your selling options
What's special
3 Bed/2 bath Cape Cod residence with an in-ground pool. The home is need of a lot of work, but has tons of potential! The property boasts 1,692 square feet of living space with a great floor plan for everyday living and entertaining. The main level includes the eat-in kitchen, cozy living room, den, bedroom, and a full bath. Retreat to the upper level for 2 additional bedrooms and a second full bath. Additional highlights of the home include a 1-car detached garage, central air conditioning, city water and city sewer. Located in a nice quiet neighborhood close to shopping plazas, restaurants, schools, parks, and 10 minutes to Fairfield beaches. The home is being sold AS-IS. No info on the condition of the pool **OWNER OCCUPANT BUYERS RECEIVE PRIORITY CONSIDERATION AND MAY PURCHASE THIS PROPERTY IMMEDIATELY BY SUBMITTING NAR STANDARD AS-IS/ WHERE-IS CONTRACT. REO PROPERTY BEING SOLD SUBJECT TO "FIRST LOOK" PERIOD IN COOPERATION WITH HUD HVLS PROGRAM. ELIGIBLE NON-PROFITS AND GOVERNMENT ENTITIES MAY SUBMIT "NOTICE OF INTEREST" FOR DUE DILIGENCE REQUEST AND "NOTICE OF INTENT TO PURCHASE" PRIOR TO SALES CONTRACT. SEE ADDITIONAL ADDENDUM ATTACHED.
Zillow last checked: 8 hours ago
Listing updated: May 28, 2025 at 05:36pm
Listed by:
Cory Neumann 203-947-5803,
Houlihan Lawrence 203-746-6565
Bought with:
Denise Daniels-Biagi, RES.0782355
Coldwell Banker Realty
Source: Smart MLS,MLS#: 24071045
Facts & features
Interior
Bedrooms & bathrooms
- Bedrooms: 3
- Bathrooms: 2
- Full bathrooms: 2
Primary bedroom
- Level: Upper
Bedroom
- Level: Main
Bedroom
- Level: Upper
Den
- Level: Main
Kitchen
- Level: Main
Living room
- Level: Main
Heating
- Forced Air, Oil
Cooling
- Central Air
Appliances
- Included: None, Water Heater
- Laundry: Main Level
Features
- Basement: Full,Unfinished
- Attic: None
- Has fireplace: No
Interior area
- Total structure area: 1,692
- Total interior livable area: 1,692 sqft
- Finished area above ground: 1,692
Property
Parking
- Total spaces: 1
- Parking features: Detached
- Garage spaces: 1
Features
- Patio & porch: Porch, Patio
- Has private pool: Yes
- Pool features: Vinyl, In Ground
Lot
- Size: 9,147 sqft
- Features: Level
Details
- Parcel number: 123072
- Zoning: B
- Special conditions: Real Estate Owned
Construction
Type & style
- Home type: SingleFamily
- Architectural style: Cape Cod
- Property subtype: Single Family Residence
Materials
- Vinyl Siding
- Foundation: Concrete Perimeter, Masonry
- Roof: Asphalt
Condition
- New construction: No
- Year built: 1947
Utilities & green energy
- Sewer: Public Sewer
- Water: Public
Community & neighborhood
Community
- Community features: Golf, Health Club, Library, Park, Playground, Putting Green, Tennis Court(s), Near Public Transport
Location
- Region: Fairfield
- Subdivision: University
Price history
| Date | Event | Price |
|---|---|---|
| 5/28/2025 | Sold | $705,500+20.6%$417/sqft |
Source: | ||
| 9/8/2022 | Listing removed | -- |
Source: | ||
| 5/19/2022 | Listed for sale | $585,000$346/sqft |
Source: | ||
Public tax history
| Year | Property taxes | Tax assessment |
|---|---|---|
| 2025 | $9,199 +1.8% | $324,030 |
| 2024 | $9,040 +1.4% | $324,030 |
| 2023 | $8,914 +1% | $324,030 |
Find assessor info on the county website
Neighborhood: 06824
Nearby schools
GreatSchools rating
- 9/10Holland Hill SchoolGrades: K-5Distance: 0.2 mi
- 7/10Fairfield Woods Middle SchoolGrades: 6-8Distance: 1 mi
- 9/10Fairfield Ludlowe High SchoolGrades: 9-12Distance: 1.9 mi
Schools provided by the listing agent
- Elementary: Holland Hill
- Middle: Tomlinson
- High: Fairfield Ludlowe
Source: Smart MLS. This data may not be complete. We recommend contacting the local school district to confirm school assignments for this home.

Get pre-qualified for a loan
At Zillow Home Loans, we can pre-qualify you in as little as 5 minutes with no impact to your credit score.An equal housing lender. NMLS #10287.
Sell for more on Zillow
Get a free Zillow Showcase℠ listing and you could sell for .
$725,300
2% more+ $14,506
With Zillow Showcase(estimated)
$739,806


