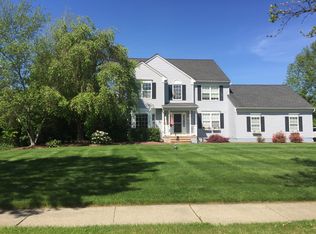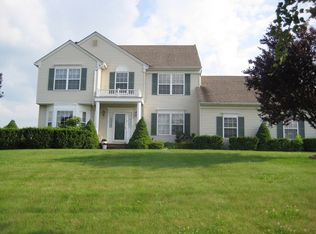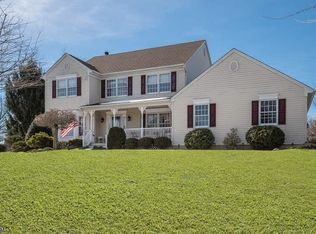
Closed
Street View
$612,000
28 Country Meadow Rd, Mansfield Twp., NJ 07840
4beds
3baths
--sqft
Single Family Residence
Built in 1993
1.35 Acres Lot
$619,800 Zestimate®
$--/sqft
$3,787 Estimated rent
Home value
$619,800
$576,000 - $663,000
$3,787/mo
Zestimate® history
Loading...
Owner options
Explore your selling options
What's special
Zillow last checked: 16 hours ago
Listing updated: August 29, 2025 at 02:13am
Listed by:
Debra Kistle 973-250-3299,
Kistle Realty, Llc.
Bought with:
Linda Fragassi
Coldwell Banker Realty
Source: GSMLS,MLS#: 3971252
Facts & features
Price history
| Date | Event | Price |
|---|---|---|
| 8/25/2025 | Sold | $612,000+2.9% |
Source: | ||
| 7/11/2025 | Pending sale | $595,000 |
Source: | ||
| 6/29/2025 | Listed for sale | $595,000 |
Source: | ||
Public tax history
| Year | Property taxes | Tax assessment |
|---|---|---|
| 2025 | $12,811 | $362,200 |
| 2024 | $12,811 -0.4% | $362,200 |
| 2023 | $12,865 +1.1% | $362,200 |
Find assessor info on the county website
Neighborhood: 07840
Nearby schools
GreatSchools rating
- 6/10Mansfield Twp Elementary SchoolGrades: PK-6Distance: 3.3 mi
- 4/10Warren Hills Reg Midd SchoolGrades: 7-8Distance: 6.9 mi
- 5/10Warren Hills Reg High SchoolGrades: 9-12Distance: 6.5 mi
Get a cash offer in 3 minutes
Find out how much your home could sell for in as little as 3 minutes with a no-obligation cash offer.
Estimated market value$619,800
Get a cash offer in 3 minutes
Find out how much your home could sell for in as little as 3 minutes with a no-obligation cash offer.
Estimated market value
$619,800

